For Sale
Available as a 75% share
Contact our team for more information
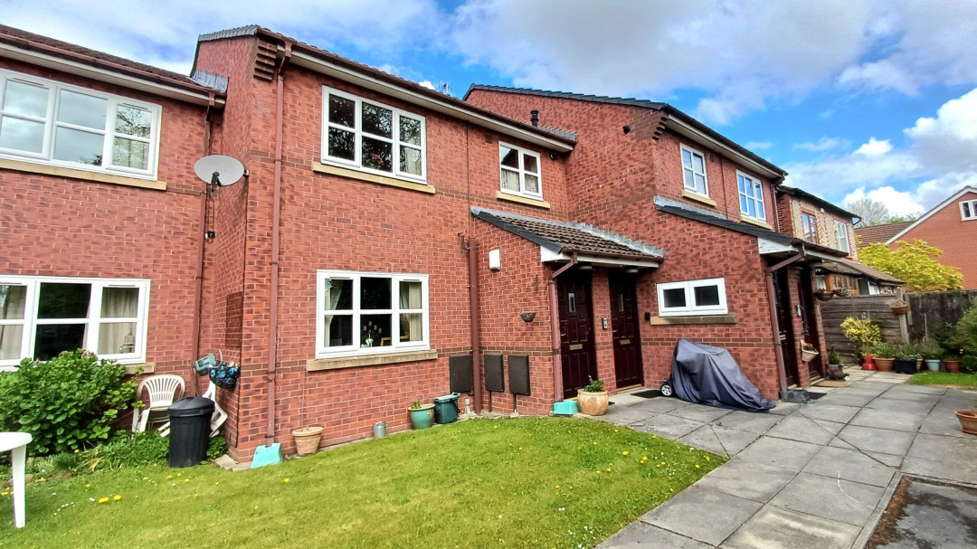
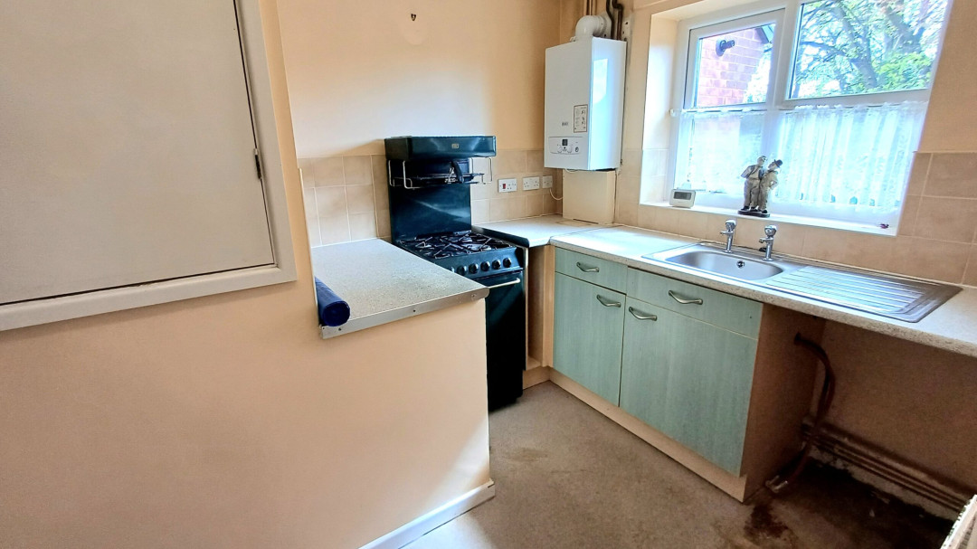
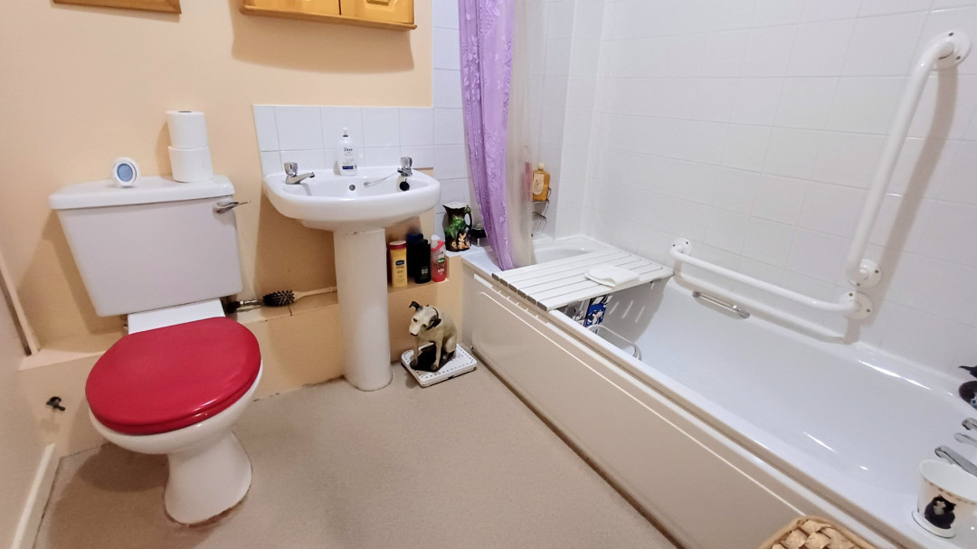
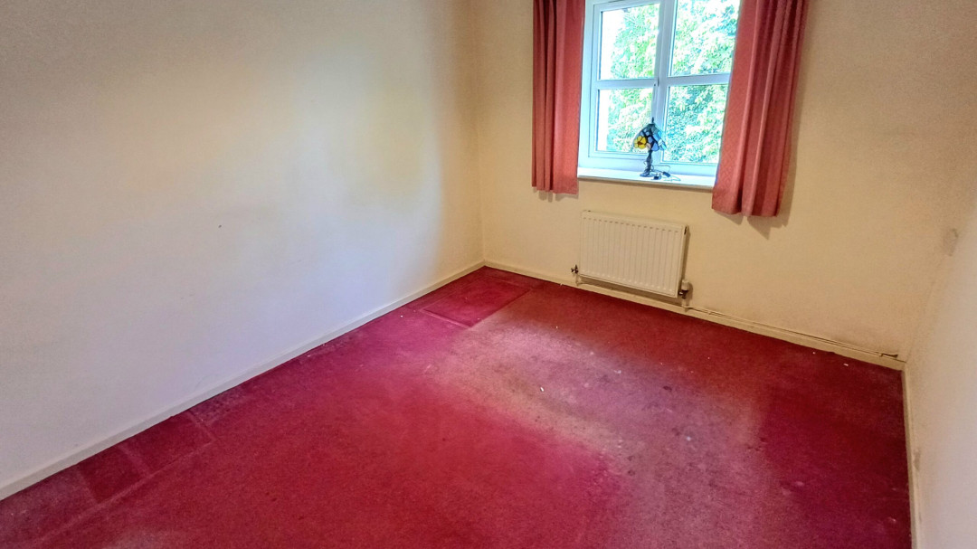
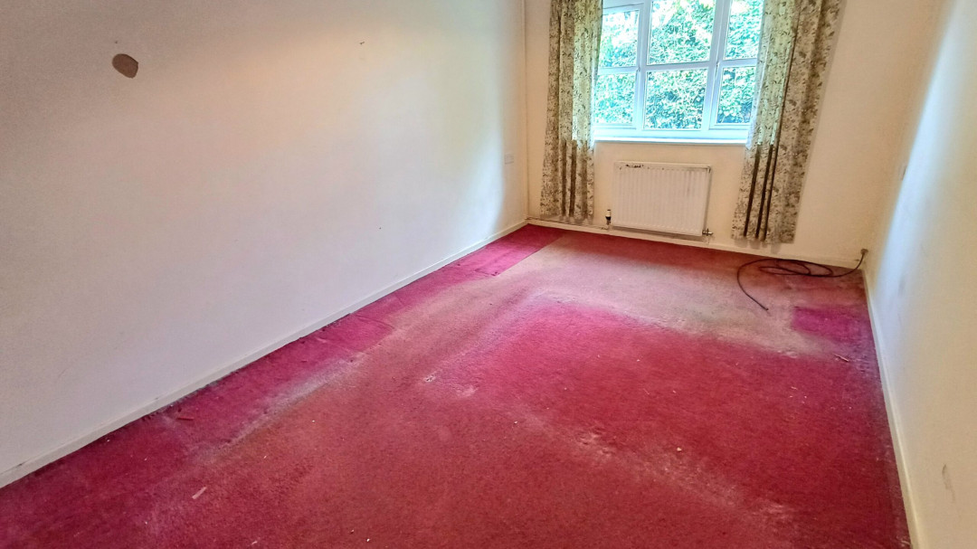
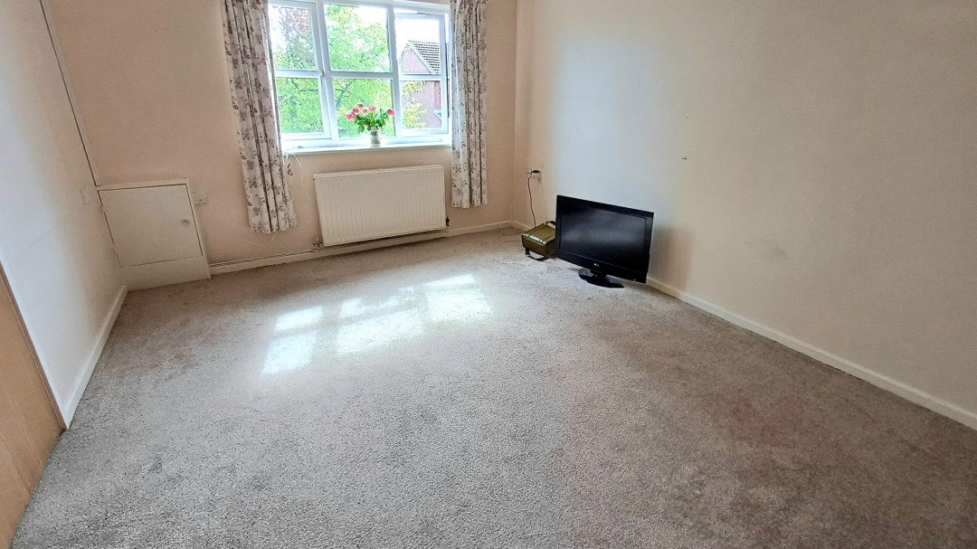
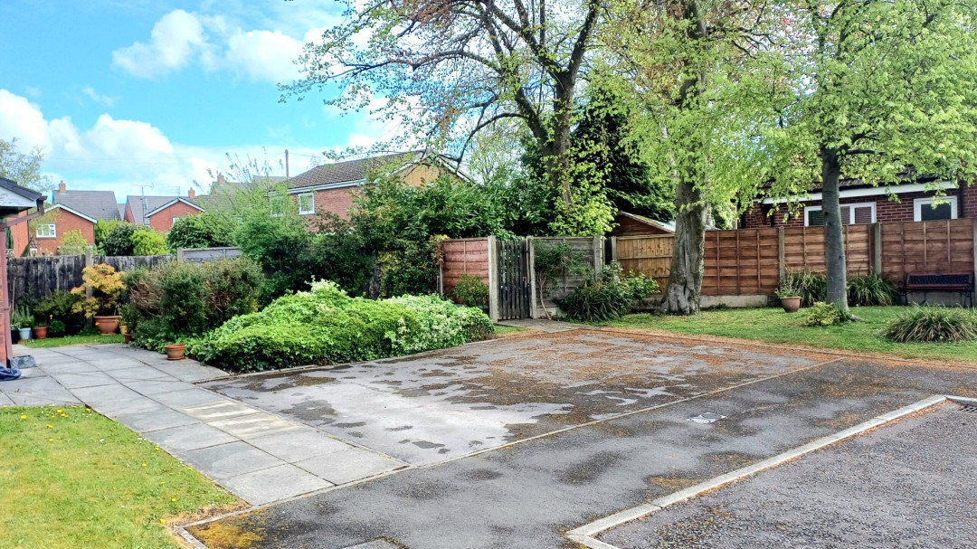
4 Ash Close, Stockport, SK2 7QR
View Map£99,995 for a 75% share with Shared Ownership
"*" indicates required fields
Great Moor, located in Stockport, is a charming and vibrant community that offers a wonderful living experience. One of the standout features of Great Moor is its strong sense of community. Residents often describe the area as friendly and welcoming, making it easy to feel at home.
The area boasts excellent amenities. There are numerous shops, cafes, and restaurants, providing plenty of options for dining and shopping. Additionally, Great Moor is well-served by public transport, making it convenient for commuting to nearby cities like Manchester. While also having a great variety of green spaces with plenty of parks and green spaces for outdoor activities. Healthcare facilities in Great Moor are also top-notch. The presence of Stepping Hill Hospital ensures that residents have access to excellent medical care.
In summary, Great Moor offers a blend of community spirit, excellent amenities, quality education, and healthcare, making it a fantastic place to live for individuals and families alike.
Ground Floor
Entrance Hall
7′ 4” x 3′ 2” (2.23m x 0.96m)
Stairs to first floor.
First Floor
Landing
Lounge
13′ 4” x 11′ 1” (4.06m x 3.38m)
Radiator, window to front.
Kitchen
13′ 2” x 8′ 0” (4.01m x 2.44m)
Base and eye level units incorporating sink and drainer, space for gas cooker and washing machine, radiator, window to front.
Bedroom One
14′ 9” x 9′ 5” (4.49m x 2.87m)
Radiator, window to rear.
Bedroom Two
11′ 0” x 9′ 6” (3.35m x 2.89m)
Radiator, window to rear.
Bathroom
7′ 1” x 5′ 9” (2.16m x 1.75m)
Low level WC, wash basin, panelled bath with shower over, radiator, part tiled walls.
External
Externally the property boasts well kept communal gardens to the front and rear, enclosed bin store and ample communal parking.
| Cookie | Duration | Description |
|---|---|---|
| cookielawinfo-checkbox-analytics | 11 months | This cookie is set by GDPR Cookie Consent plugin. The cookie is used to store the user consent for the cookies in the category "Analytics". |
| cookielawinfo-checkbox-functional | 11 months | The cookie is set by GDPR cookie consent to record the user consent for the cookies in the category "Functional". |
| cookielawinfo-checkbox-necessary | 11 months | This cookie is set by GDPR Cookie Consent plugin. The cookies is used to store the user consent for the cookies in the category "Necessary". |
| cookielawinfo-checkbox-others | 11 months | This cookie is set by GDPR Cookie Consent plugin. The cookie is used to store the user consent for the cookies in the category "Other. |
| cookielawinfo-checkbox-performance | 11 months | This cookie is set by GDPR Cookie Consent plugin. The cookie is used to store the user consent for the cookies in the category "Performance". |
| viewed_cookie_policy | 11 months | The cookie is set by the GDPR Cookie Consent plugin and is used to store whether or not user has consented to the use of cookies. It does not store any personal data. |