For Sale
Available as a 75% share
Contact our team for more information
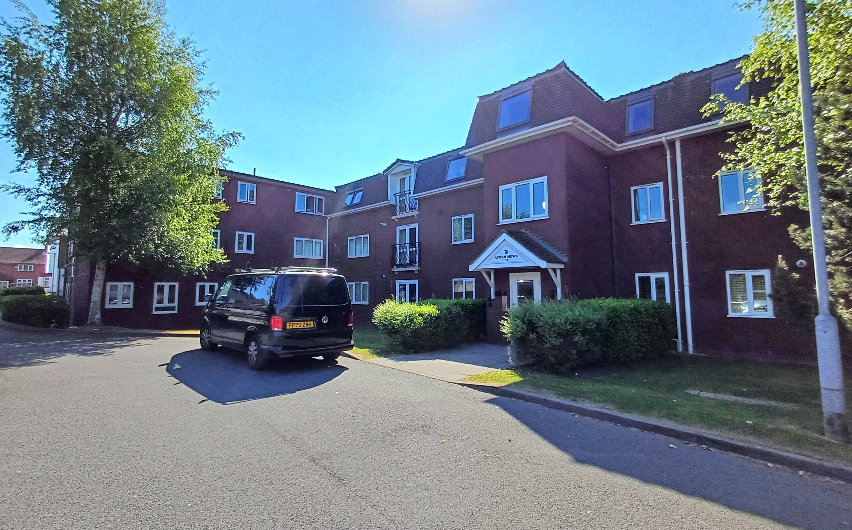
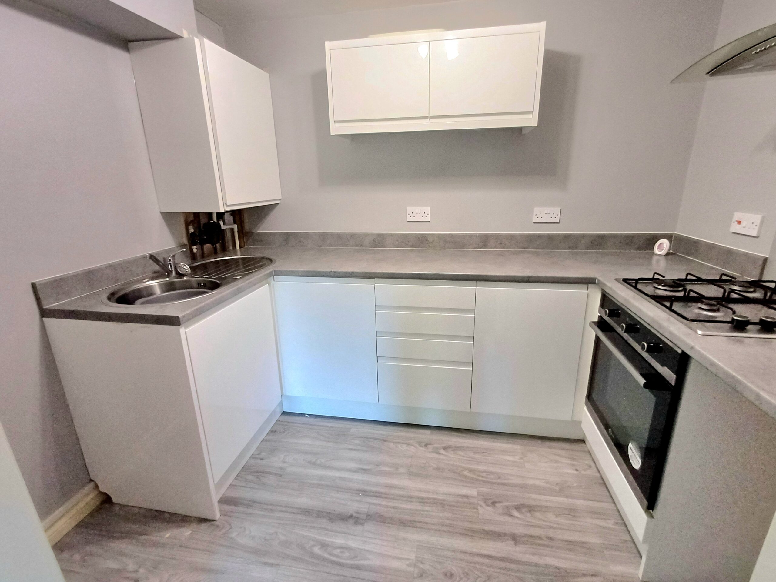
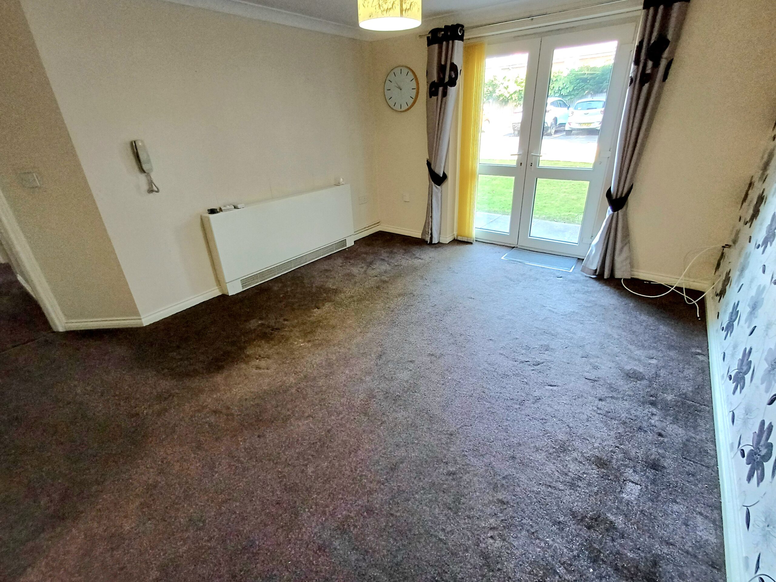
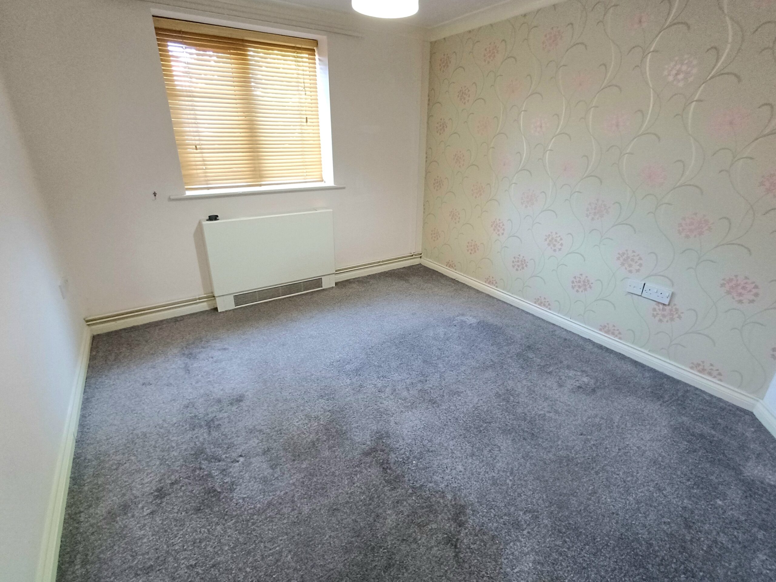
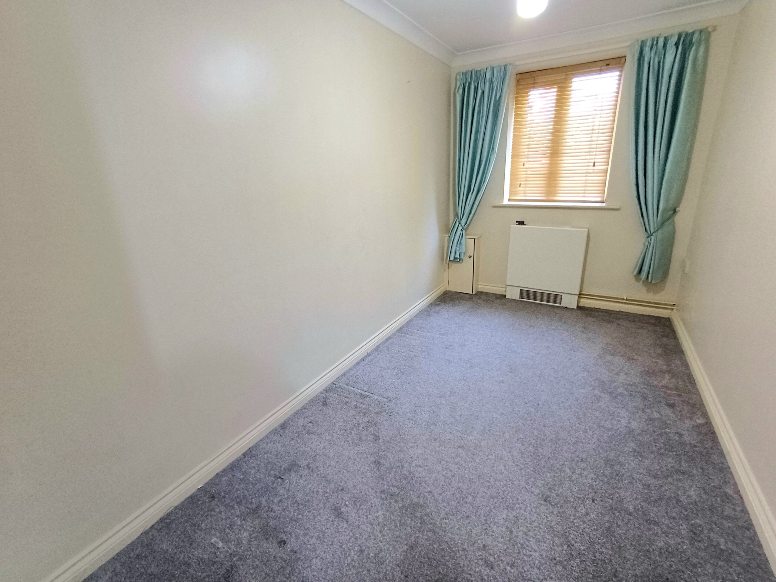
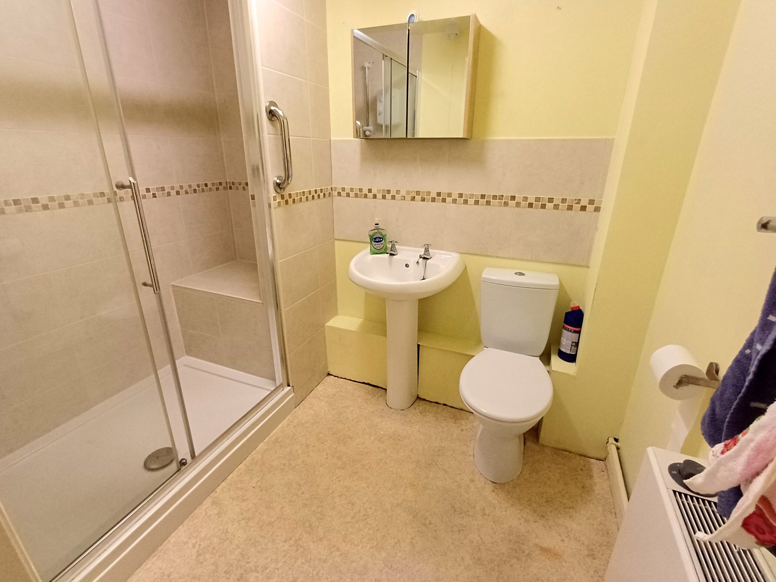
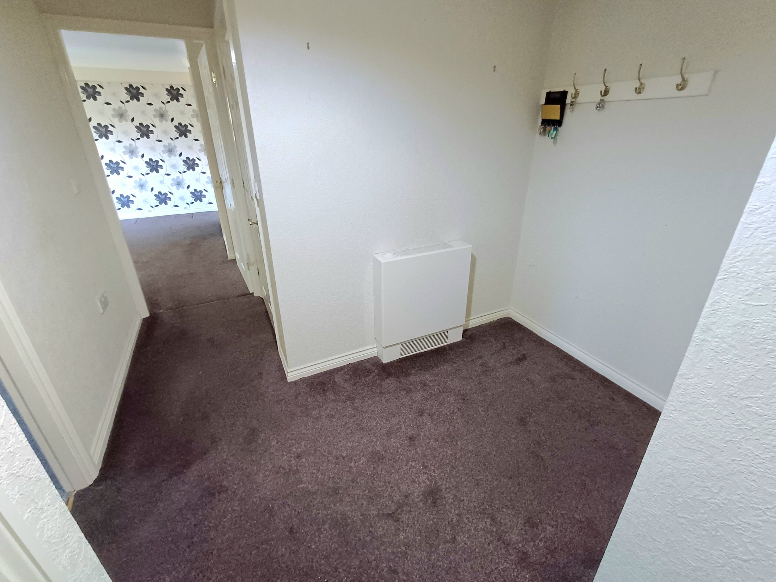
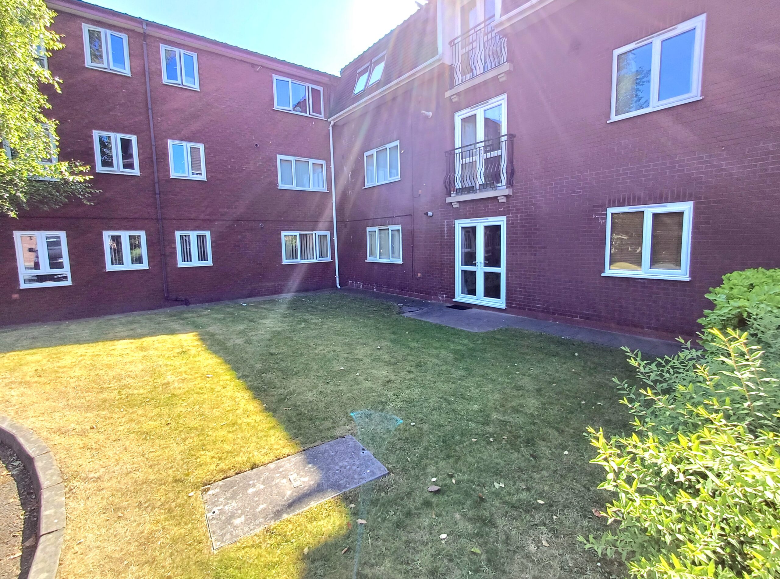
142A Dialstone Lane, Heaviley, Stockport, UK
View Map£108,750 for a 75% share with Shared Ownership
Offerton is an excellent place for retirees, offering a peaceful and fulfilling lifestyle. The area is known for its beautiful green spaces like Woodbank Park, perfect for leisurely walks and enjoying nature. With a strong sense of community, retirees can participate in local events and social activities, fostering connections with friendly neighbours. The availability of various amenities, including shops, healthcare facilities, and recreational centres, ensures convenience and comfort. Additionally, Offerton’s proximity to Stockport town centre and good transport links to Manchester make it easy to stay connected with family and friends. Overall, Offerton provides a serene and supportive environment for a happy retirement.
Communal Entrance
Accessed via security intercom, communal hallway with stairs and lift to first and second floors.
Entrance Hall
Radiator, storage cupboard.
Lounge
13′ 4” x 11′ 5” (4.06m x 3.47m)
French Doors leading out to the communal gardens, radiator and coving.
Kitchen
9′ 1” x 6′ 2” (2.76m x 1.89m)
Modern high gloss wall cupboards, base units and drawers, with work surface over housing stainless steel sink unit and drainer, built in oven, four ring electric hob with stainless steel canopy extractor fan, space for washing machine and fridge/freezer.
Bedroom One
10′ 7” x 9′ 10” (3.23m x 2.99m)
Window to the front, radiator.
Bedroom Two
11′ 11” x 6′ 7” (3.62m x 2.01m)
Window to the front, radiator.
Shower Room
7′ 7” x 5′ 5” (2.31m x 1.65m)
Low level WC, pedestal wash hand basin with tiled splashback and fully tiled double shower unit, radiator, extractor fan.
External
Situated in quiet location off private driveway with well maintained lawned gardens with shrubs, enclosed bin store and allocated parking.
Work out the typical monthly costs of buying a Shared Ownership home using our handy affordability calculator. Simply input the value of the property you are interested in, select a share percentage, complete the remaining details, and the calculator will provide you with an example of what you can expect to pay on a monthly basis.
Please note, these figures are applicable to new build homes only and not resale properties.
*The deposit is set to 5% of the share price
Monthly Mortgage Costs:
Monthly Rental Costs:
Total monthly costs:
Share Value
Mortgage amount
* Other fees not shown in calculations ** This a guide only, not actual mortgage advice.
| Cookie | Duration | Description |
|---|---|---|
| cookielawinfo-checkbox-analytics | 11 months | This cookie is set by GDPR Cookie Consent plugin. The cookie is used to store the user consent for the cookies in the category "Analytics". |
| cookielawinfo-checkbox-functional | 11 months | The cookie is set by GDPR cookie consent to record the user consent for the cookies in the category "Functional". |
| cookielawinfo-checkbox-necessary | 11 months | This cookie is set by GDPR Cookie Consent plugin. The cookies is used to store the user consent for the cookies in the category "Necessary". |
| cookielawinfo-checkbox-others | 11 months | This cookie is set by GDPR Cookie Consent plugin. The cookie is used to store the user consent for the cookies in the category "Other. |
| cookielawinfo-checkbox-performance | 11 months | This cookie is set by GDPR Cookie Consent plugin. The cookie is used to store the user consent for the cookies in the category "Performance". |
| viewed_cookie_policy | 11 months | The cookie is set by the GDPR Cookie Consent plugin and is used to store whether or not user has consented to the use of cookies. It does not store any personal data. |