SSTC
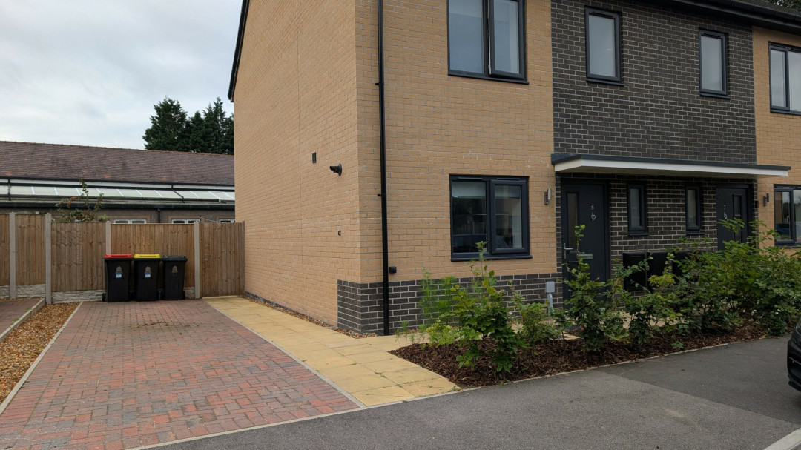
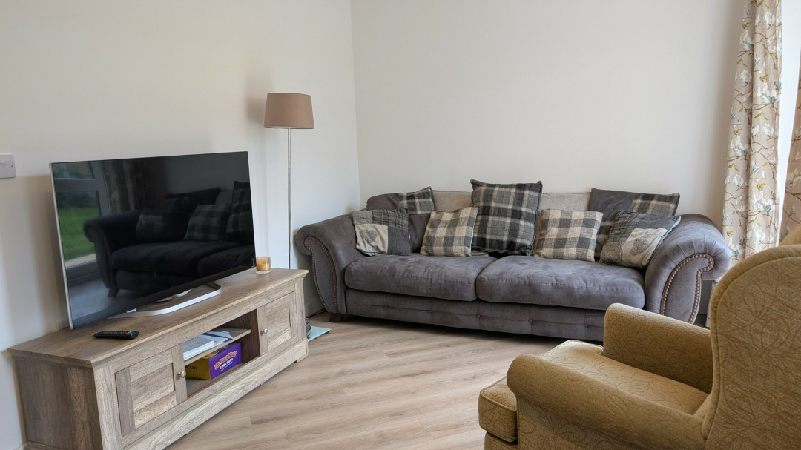
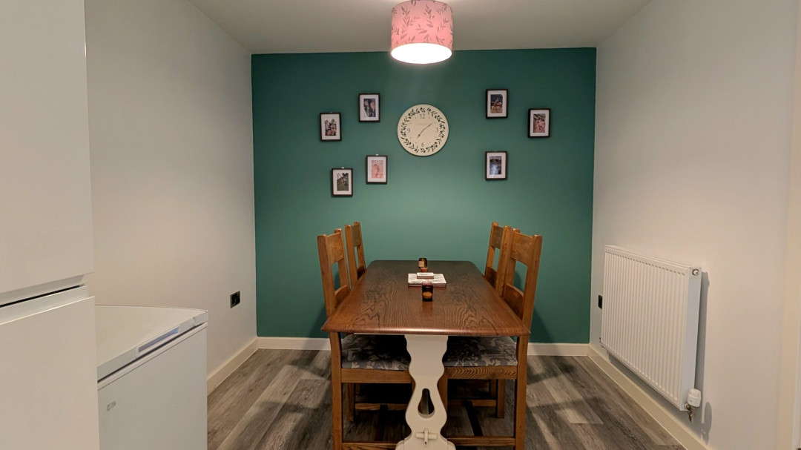
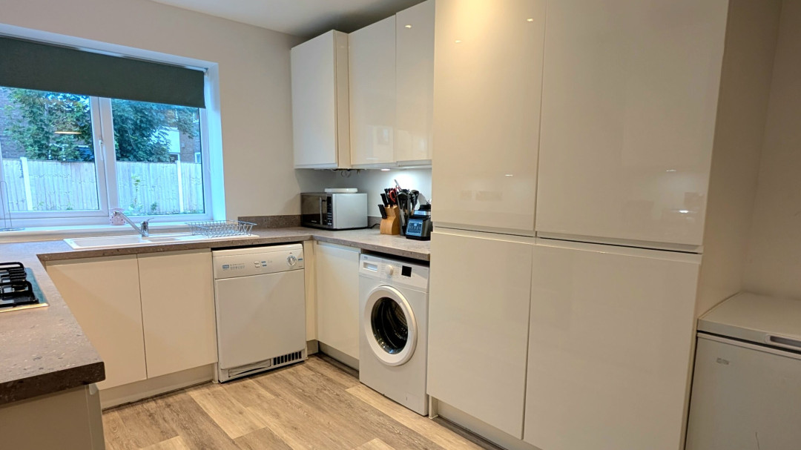
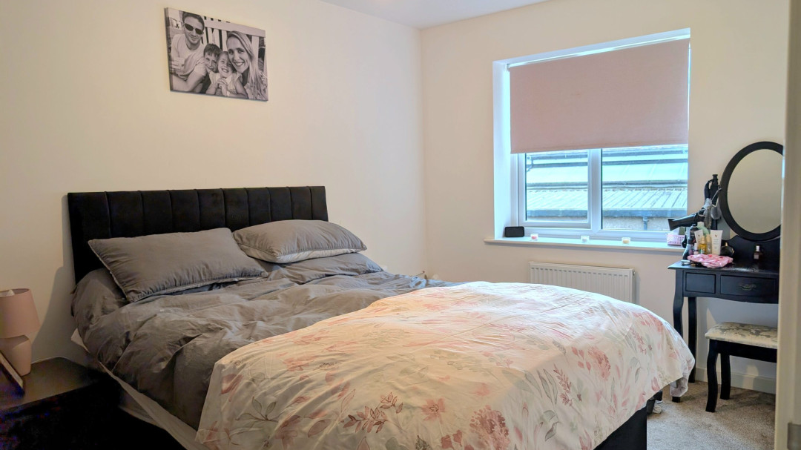
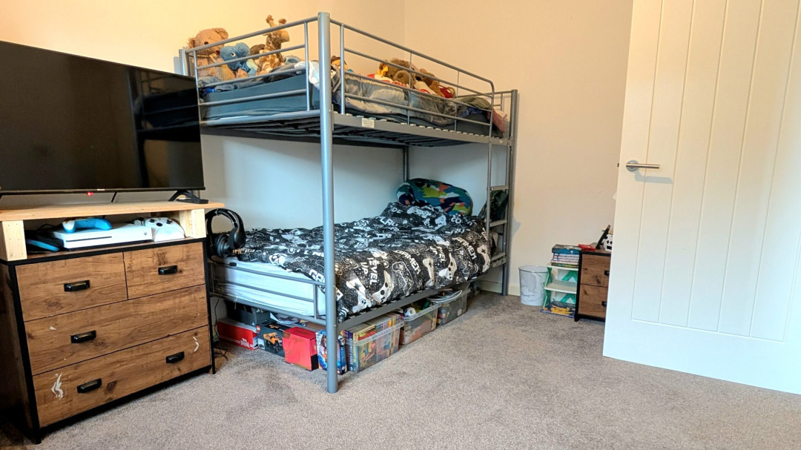
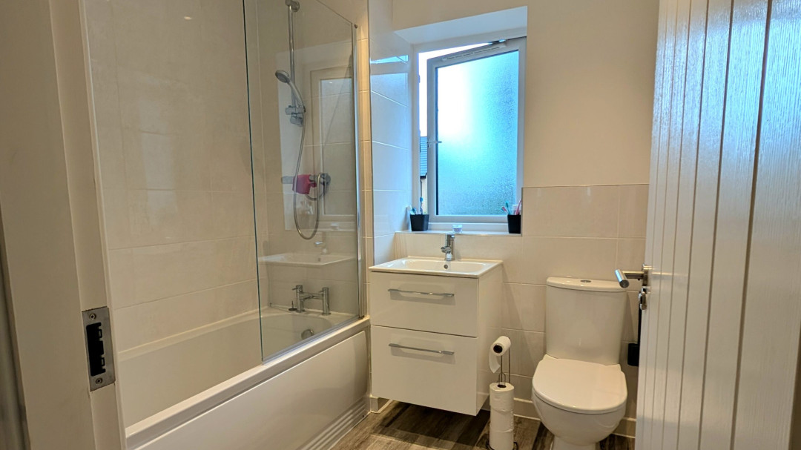
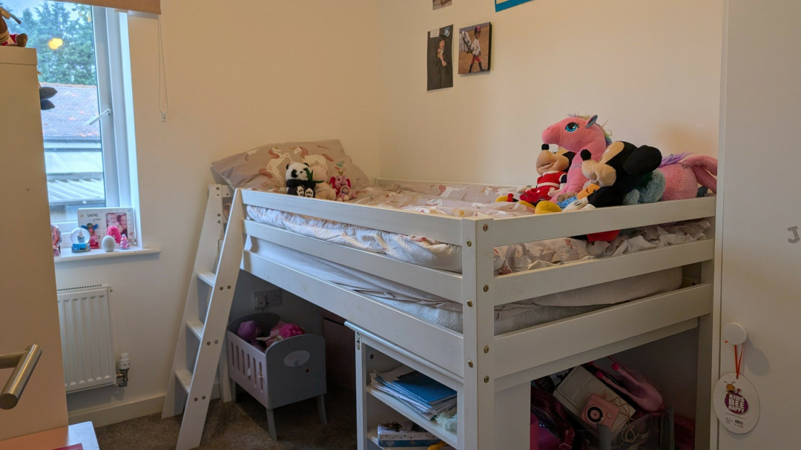
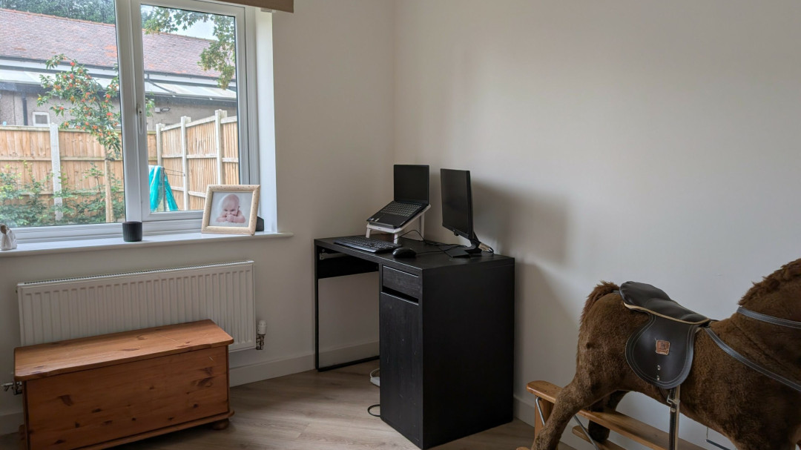
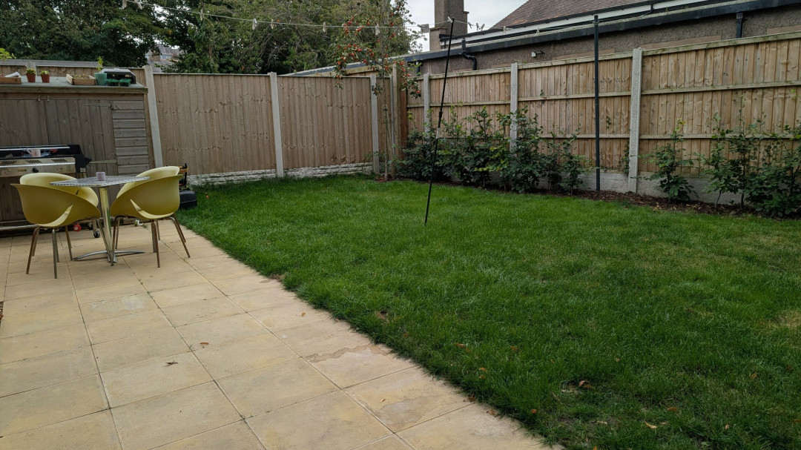
5 Craven Court, Lancaster, LA1 2LE
View Map£60,000 for a 25% share with Shared Ownership
Lancaster provides the perfect blend of suburban comfort, with city centre convenience. You can find essential amenities including shops, schools, and recreational facilities, where you can enjoy picturesque green spaces providing plenty of opportunities for outdoor activities and relaxation with the convenience of urban necessities. It’s well-connected transportation network facilitates easy travel to neighbouring towns and cities, making it an attractive location for commuters and families alike.
Ground Floor
Entrance Hall
Stairs to first floor, storage cupboard.
Downstairs WC
5′ 7” x 3′ 11” (1.70m x 1.19m)
Low level WC, wash basin, window to front.
Lounge
16′ 2” x 9′ 1” (4.92m x 2.77m)
Radiator, French doors to garden.
Dining Kitchen
17′ 7” x 8′ 9” (5.36m x 2.66m)
Range of units incorporating sink and drainer, hob and oven, space for washing machine, fridge freezer, dining area, spot lighting, window to front.
First Floor
Landing
Bedroom One
14′ 4” x 8′ 9” (4.37m x 2.66m)
Radiator, window to rear.
Bedroom Two
12′ 5” x 8′ 9” (3.78m x 2.66m)
Radiator, window to front.
Bedroom Three
9′ 1” x 6′ 9” (2.77m x 2.06m)
Radiator, window to rear.
Bathroom
6′ 9” x 6′ 3” (2.06m x 1.90m)
Low level WC, wash basin, panel bath with shower over, radiator, part tiled walls, window to front.
External
Externally there is a driveway providing off road parking, whilst to the rear there is an enclosed garden.
| Cookie | Duration | Description |
|---|---|---|
| cookielawinfo-checkbox-analytics | 11 months | This cookie is set by GDPR Cookie Consent plugin. The cookie is used to store the user consent for the cookies in the category "Analytics". |
| cookielawinfo-checkbox-functional | 11 months | The cookie is set by GDPR cookie consent to record the user consent for the cookies in the category "Functional". |
| cookielawinfo-checkbox-necessary | 11 months | This cookie is set by GDPR Cookie Consent plugin. The cookies is used to store the user consent for the cookies in the category "Necessary". |
| cookielawinfo-checkbox-others | 11 months | This cookie is set by GDPR Cookie Consent plugin. The cookie is used to store the user consent for the cookies in the category "Other. |
| cookielawinfo-checkbox-performance | 11 months | This cookie is set by GDPR Cookie Consent plugin. The cookie is used to store the user consent for the cookies in the category "Performance". |
| viewed_cookie_policy | 11 months | The cookie is set by the GDPR Cookie Consent plugin and is used to store whether or not user has consented to the use of cookies. It does not store any personal data. |