For Sale
Available as a 40% share
Contact our team for more information
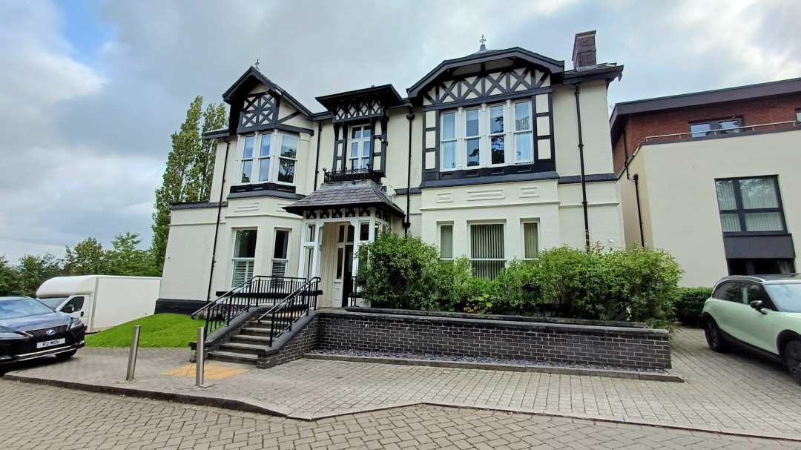
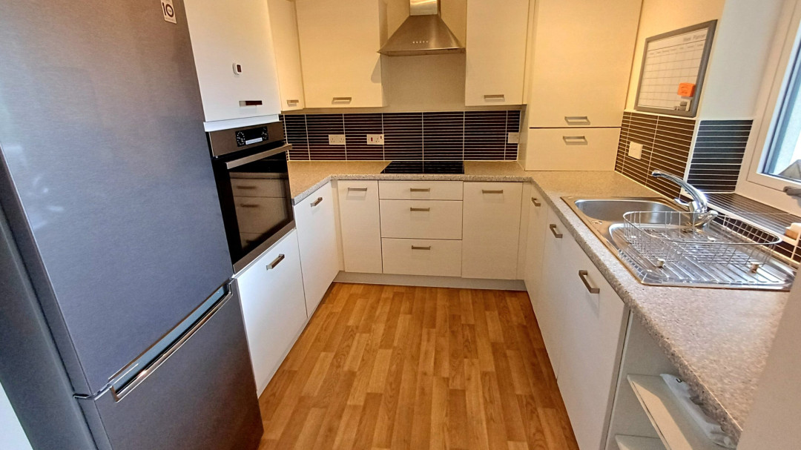
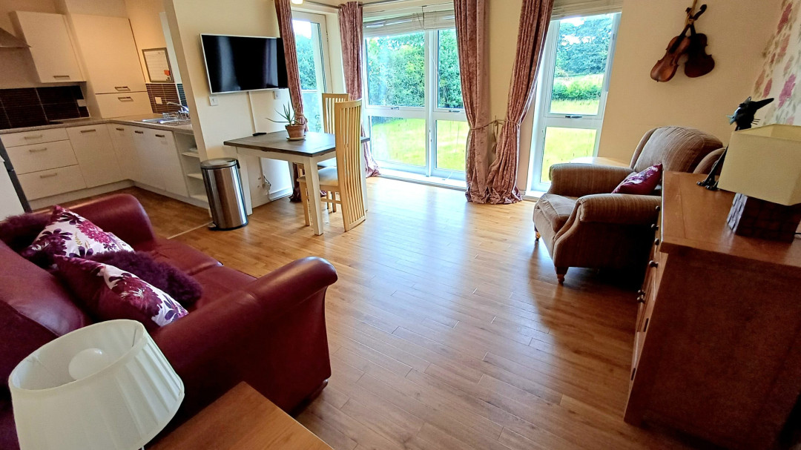
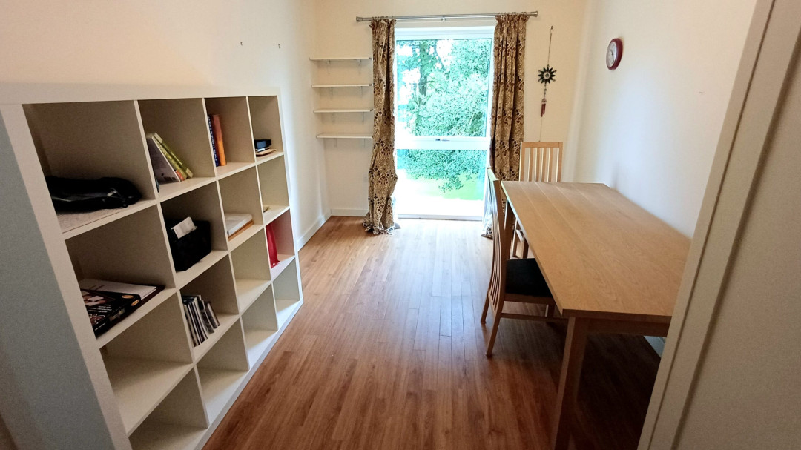
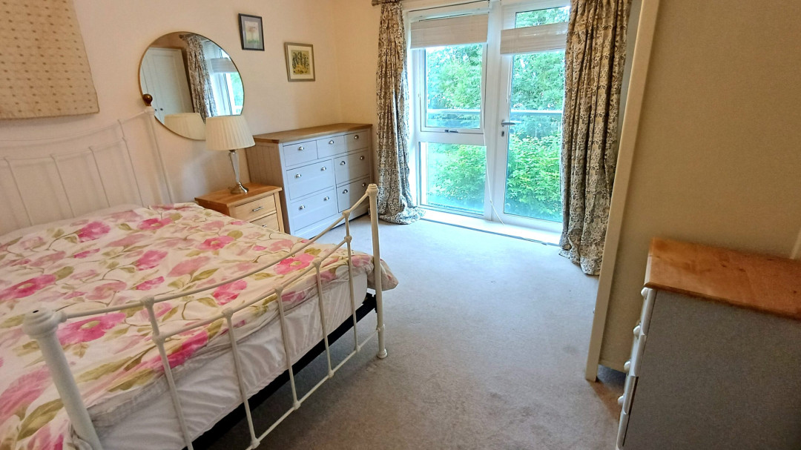
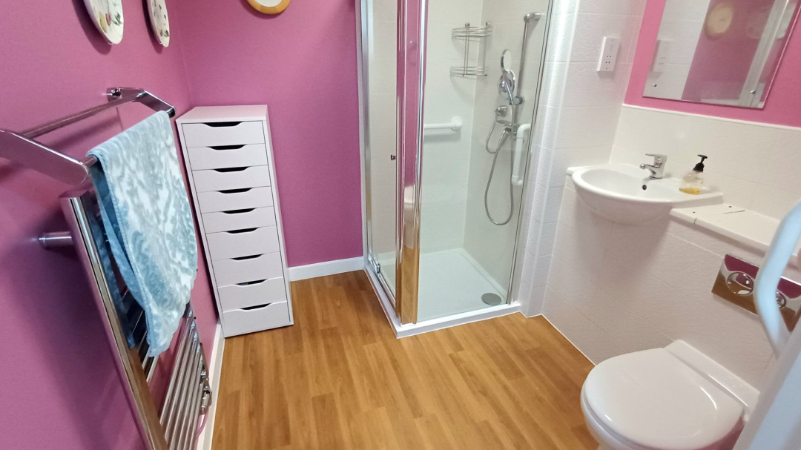
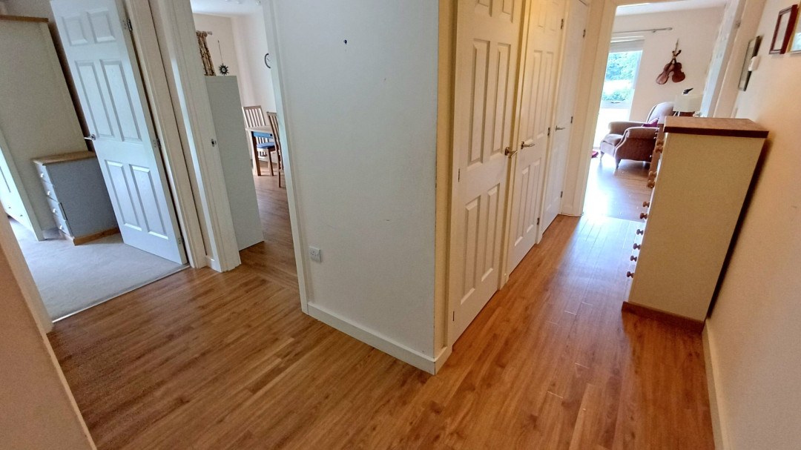
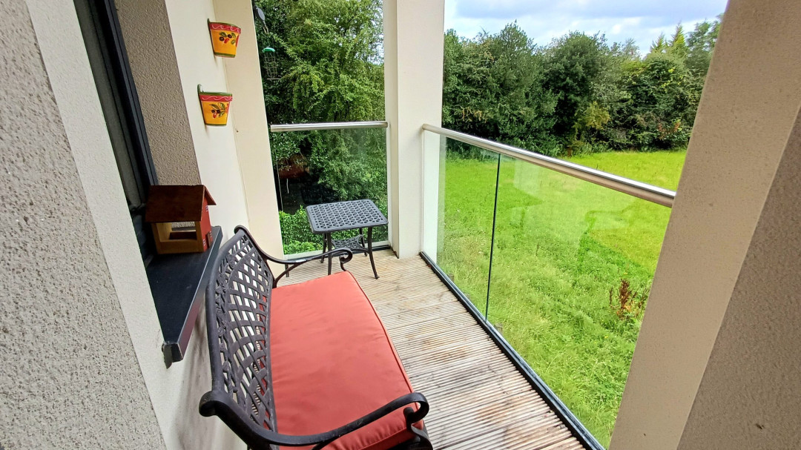
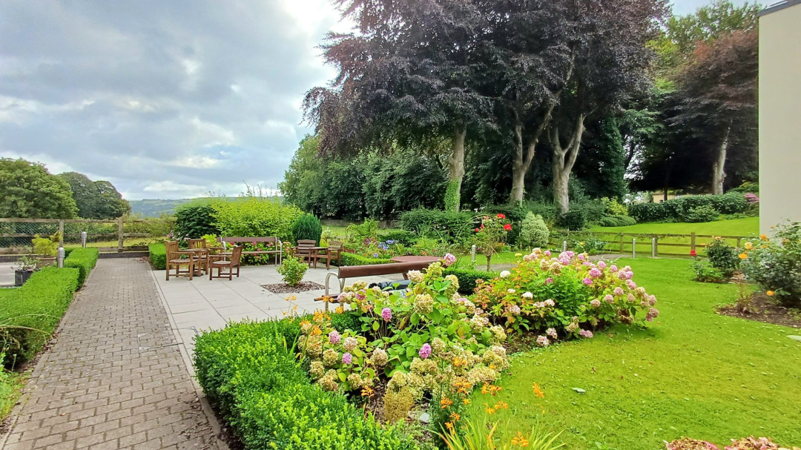
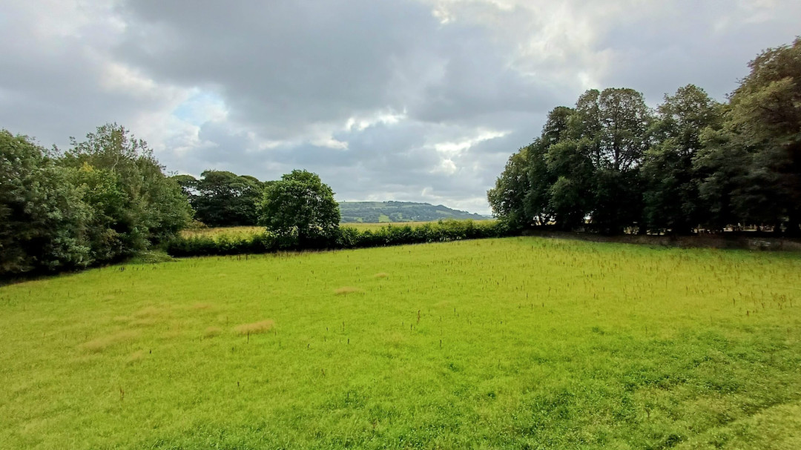
Flat 9, Brentwood Villa 137 Church Lane, Marple, SK6 7LD
View Map£108,000 for a 40% share with Shared Ownership
This development within Marple boasts well kept landscaped communal grounds with beautiful views and convenient access to local amenities, transport networks, canals and the River Goyt. Only a short train journey from Manchester on the Hope Valley line, this picturesque spot, with its own waterway, traditional architecture, and bustling high street is popular with locals and tourists alike.
Communal Entrance
Stairs and lift leading to all floors and access to the secure storage area. Entered via secure video intercom system.
Entrance Hall
Three useful storage cupboards housing a washing machine, space for dryer, radiator, ‘Amtico’ flooring.
Lounge/Dining Area
13′ 5” x 13′ 3” (4.09m x 4.04m)
Windows to the rear with open aspect views, radiator. dining area, ‘Amtico’ flooring door leading out to the decked balcony.
Kitchen
8′ 4” x 8′ 2” (2.54m x 2.49m)
Fitted with matching range of modern wall cupboards, base units and drawers. Work surface housing stainless steel sink unit and drainer with mixer tap, tiled splashbacks. built in oven, electric hob with extractor over, ‘Amtico’ flooring, space for a fridge/freezer. window to the rear.
Bedroom One
11′ 10” x 10′ 5” (3.60m x 3.17m)
Full length window to the side and radiator.
Bedroom Two
15′ 3” x 9′ 1” (4.64m x 2.77m)
Window to the side, ‘Amtico’ flooring, radiator.
Shower Room
8′ 4” x 8′ 2” (2.54m x 2.49m)
Fitted with white suite comprising WC, wash hand basin, shower cubicle, part tiled walls, chrome heated towel rail.
External
This development sits within exceptionally well kept grounds with good size landscaped communal gardens that comprise a mix of paved patio, lawned area and an abundance of shrubs and flower beds. Allocated parking with additional visitors spaces available.
| Cookie | Duration | Description |
|---|---|---|
| cookielawinfo-checkbox-analytics | 11 months | This cookie is set by GDPR Cookie Consent plugin. The cookie is used to store the user consent for the cookies in the category "Analytics". |
| cookielawinfo-checkbox-functional | 11 months | The cookie is set by GDPR cookie consent to record the user consent for the cookies in the category "Functional". |
| cookielawinfo-checkbox-necessary | 11 months | This cookie is set by GDPR Cookie Consent plugin. The cookies is used to store the user consent for the cookies in the category "Necessary". |
| cookielawinfo-checkbox-others | 11 months | This cookie is set by GDPR Cookie Consent plugin. The cookie is used to store the user consent for the cookies in the category "Other. |
| cookielawinfo-checkbox-performance | 11 months | This cookie is set by GDPR Cookie Consent plugin. The cookie is used to store the user consent for the cookies in the category "Performance". |
| viewed_cookie_policy | 11 months | The cookie is set by the GDPR Cookie Consent plugin and is used to store whether or not user has consented to the use of cookies. It does not store any personal data. |