For Sale
Available as a 70% share
Contact our team for more information
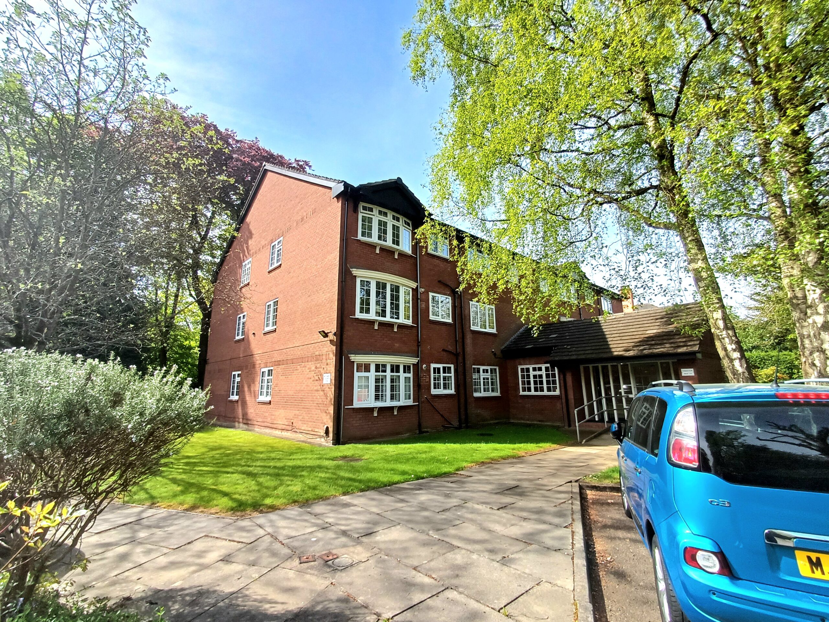
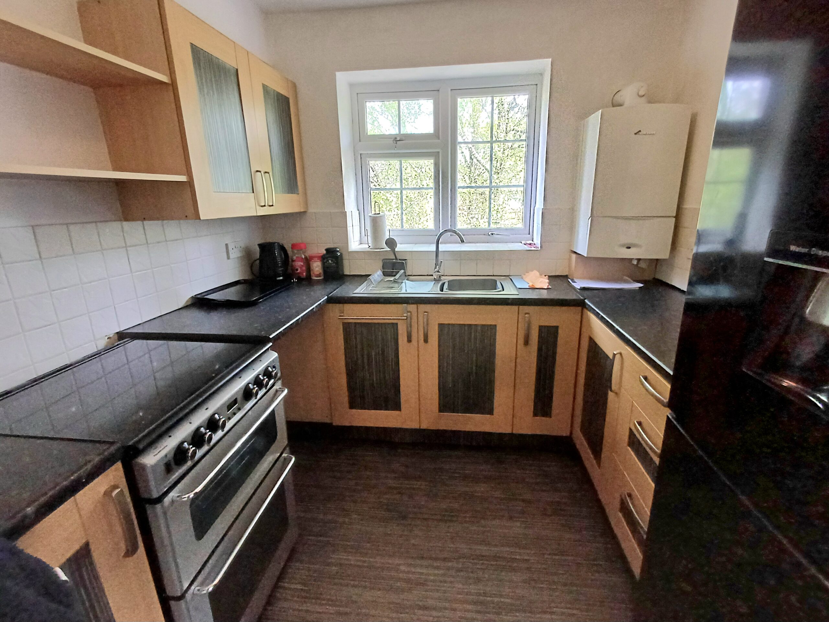
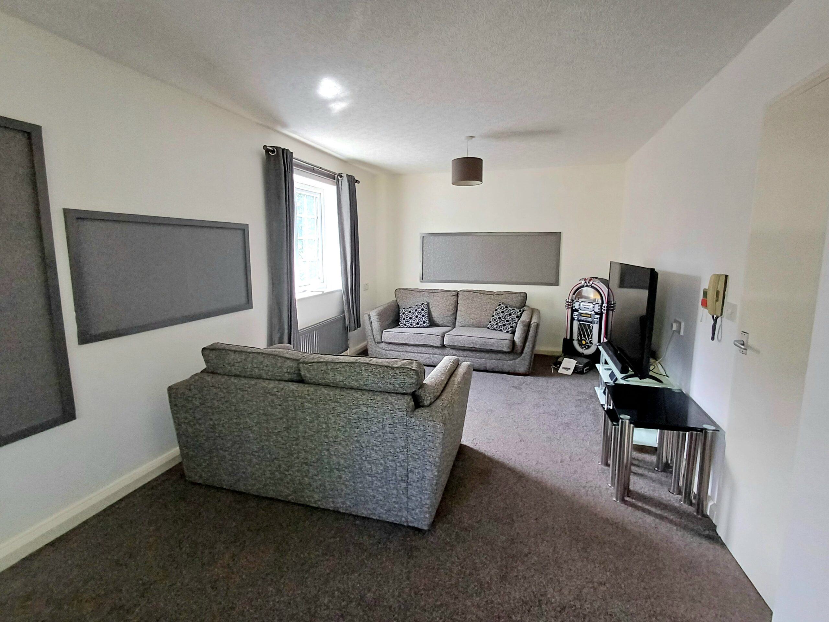
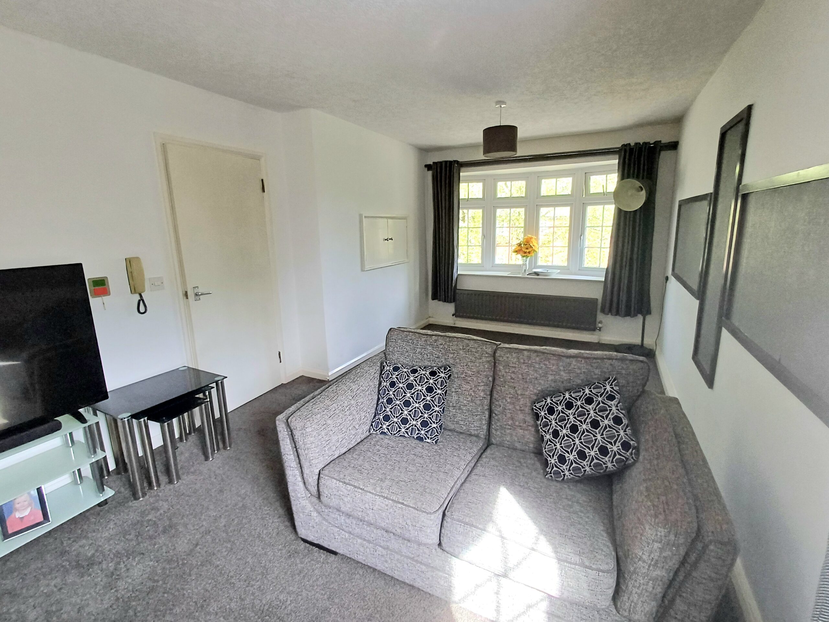
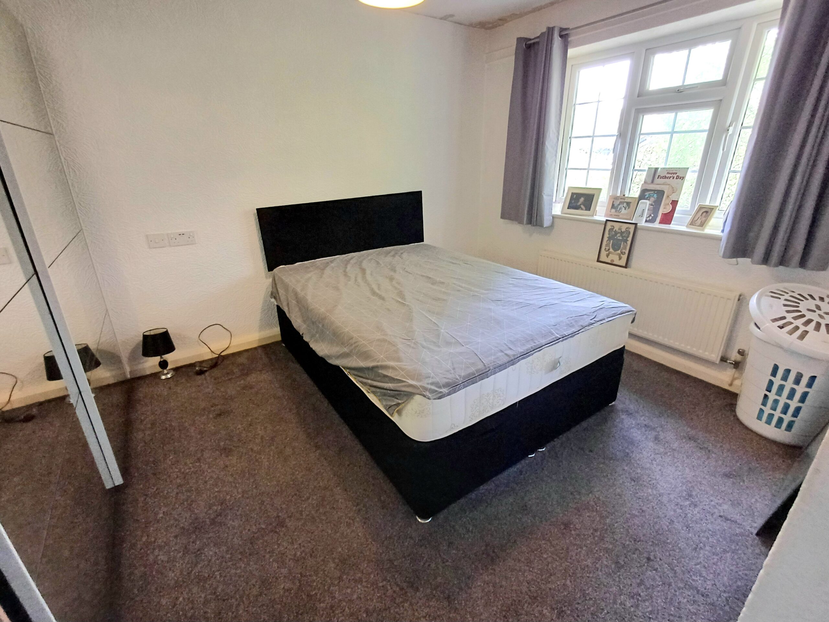
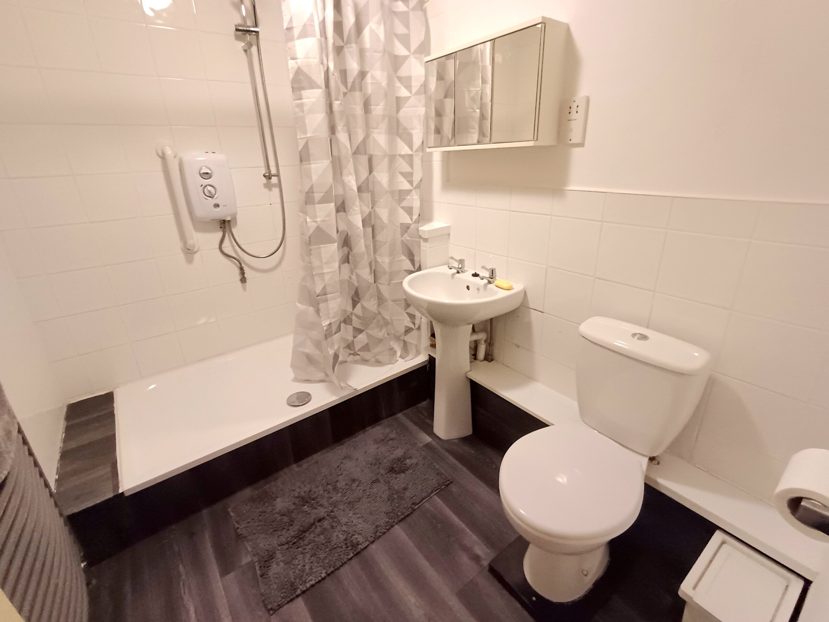
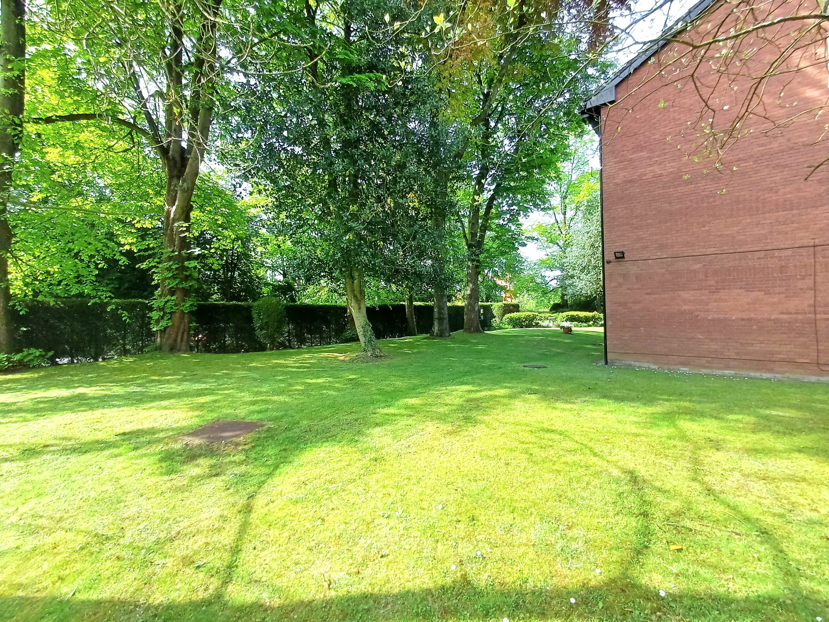
Davenport Park Road, Stockport, UK
View Map£77,000 for a 70% share with Shared Ownership
Davenport, Stockport is an excellent choice for retirees. The location is convenient, with easy access to local amenities such as shops, cafes, and public transport as well as a number of conveniently placed healthcare facilities including Stepping Hill Hospital. Additionally, the community is known for its friendly atmosphere and low crime rates, making it a safe and welcoming place to spend your retirement years.
Communal Entrance
Accessed via intercom controlled main door. Access to lift and stairs leading to all floors.
Second Floor
Entrance Hall
11′ 0” x 5′ 9” (3.35m x 1.75m)
Radiator, storage cupboard.
Lounge/Dining Area
22′ 4” x 10′ 5” (6.80m x 3.17m)
Bow window to the front and window to the side, two radiators and dining space.
Kitchen
8′ 1” x 7′ 1” (2.46m x 2.16m)
Fitted with matching range of modern wall cupboards, base units and draws, with work surface over housing a stainless steel sink unit with mixer tap, space for gas cooker, washing machine and fridge/freezer. Window to the front and service hatch through to the dining area.
Double Bedroom
12′ 0” x 9′ 4” (3.67m x 2.85m)
Window to the front, radiator, access to loft area.
Shower Room
7′ 8” x 5′ 8” (2.34m x 1.73m)
Fitted with white suite comprising low level WC, pedestal wash hand basin and walk in shower, part tiled walls, radiator and extractor fan.
External
Externally the property has well maintained communal gardens and parking.
Work out the typical monthly costs of buying a Shared Ownership home using our handy affordability calculator. Simply input the value of the property you are interested in, select a share percentage, complete the remaining details, and the calculator will provide you with an example of what you can expect to pay on a monthly basis.
Please note, these figures are applicable to new build homes only and not resale properties.
*The deposit is set to 5% of the share price
Monthly Mortgage Costs:
Monthly Rental Costs:
Total monthly costs:
Share Value
Mortgage amount
* Other fees not shown in calculations ** This a guide only, not actual mortgage advice.
| Cookie | Duration | Description |
|---|---|---|
| cookielawinfo-checkbox-analytics | 11 months | This cookie is set by GDPR Cookie Consent plugin. The cookie is used to store the user consent for the cookies in the category "Analytics". |
| cookielawinfo-checkbox-functional | 11 months | The cookie is set by GDPR cookie consent to record the user consent for the cookies in the category "Functional". |
| cookielawinfo-checkbox-necessary | 11 months | This cookie is set by GDPR Cookie Consent plugin. The cookies is used to store the user consent for the cookies in the category "Necessary". |
| cookielawinfo-checkbox-others | 11 months | This cookie is set by GDPR Cookie Consent plugin. The cookie is used to store the user consent for the cookies in the category "Other. |
| cookielawinfo-checkbox-performance | 11 months | This cookie is set by GDPR Cookie Consent plugin. The cookie is used to store the user consent for the cookies in the category "Performance". |
| viewed_cookie_policy | 11 months | The cookie is set by the GDPR Cookie Consent plugin and is used to store whether or not user has consented to the use of cookies. It does not store any personal data. |