For Sale
Available as a 25% share
Contact our team for more information
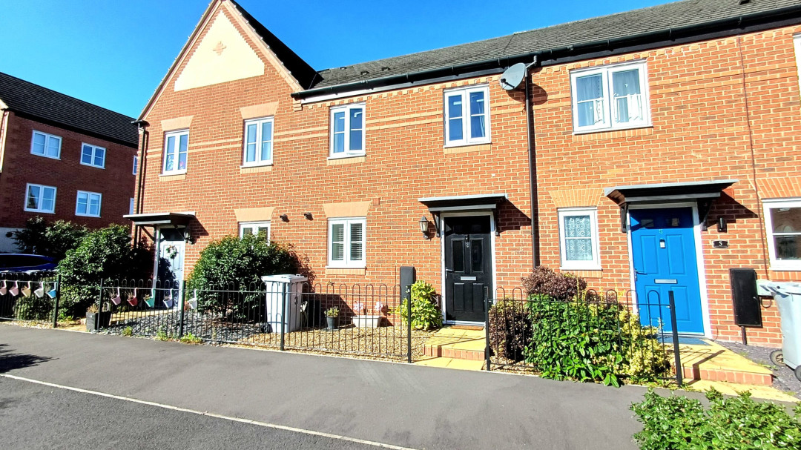
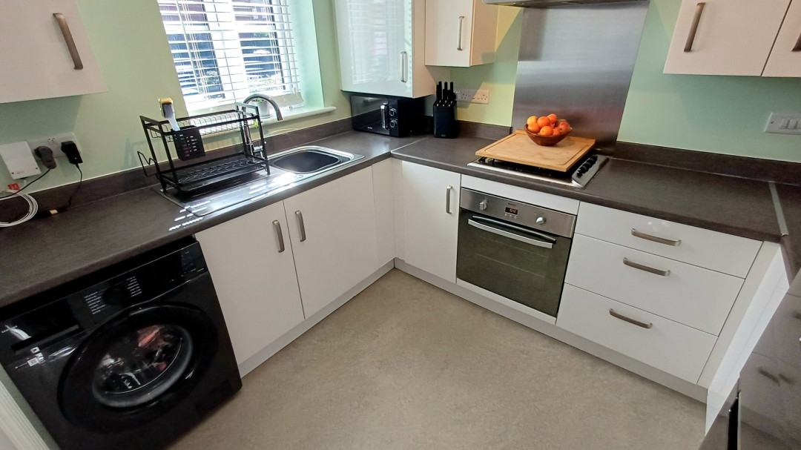
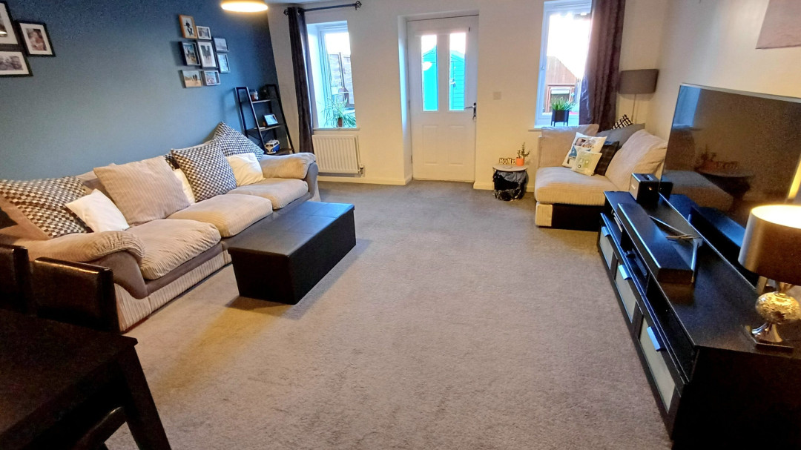
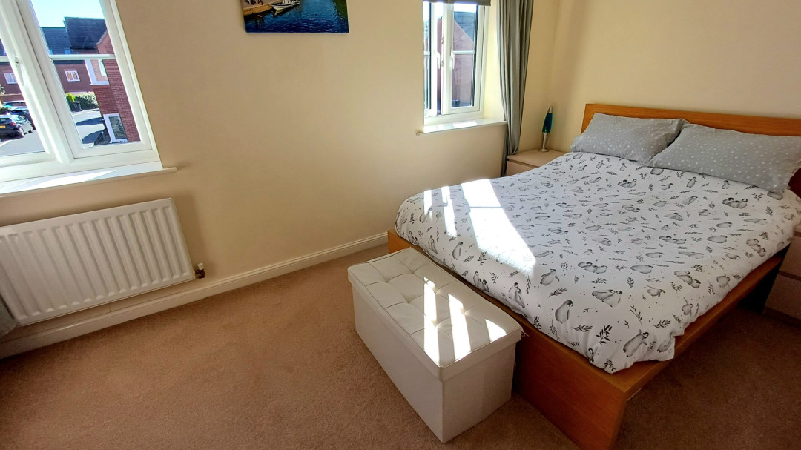
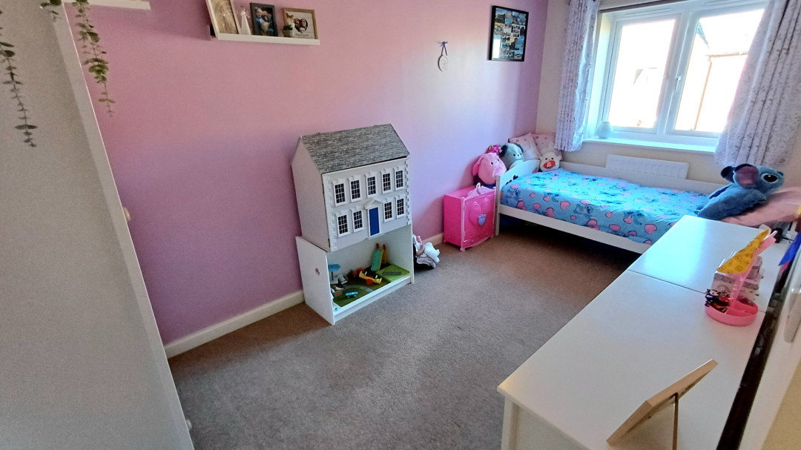
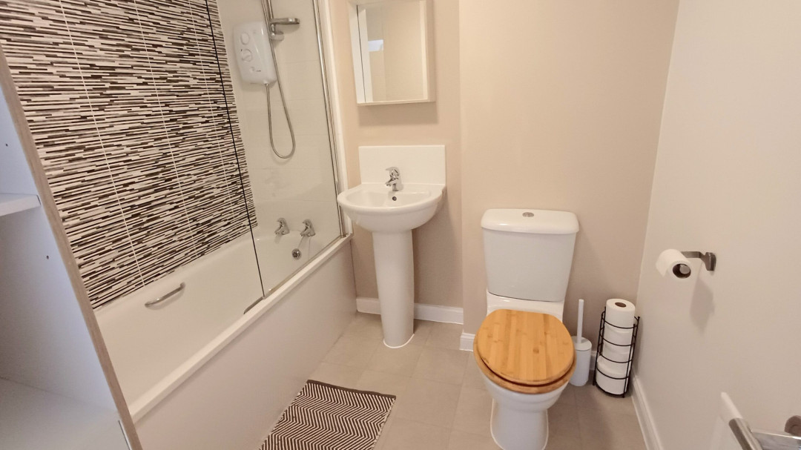
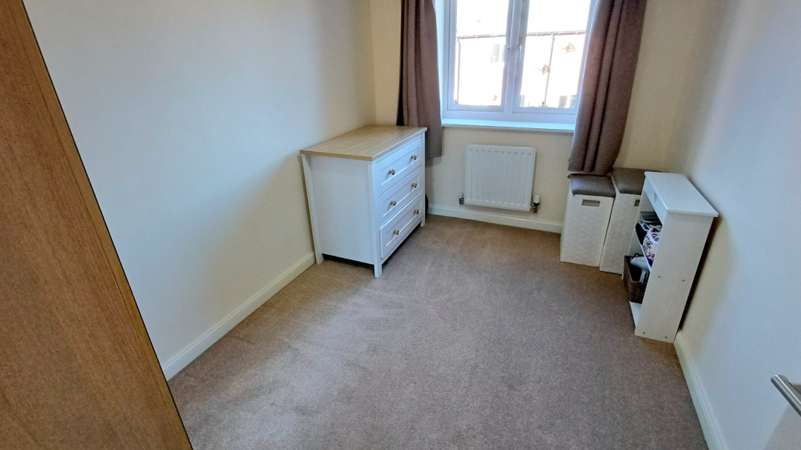
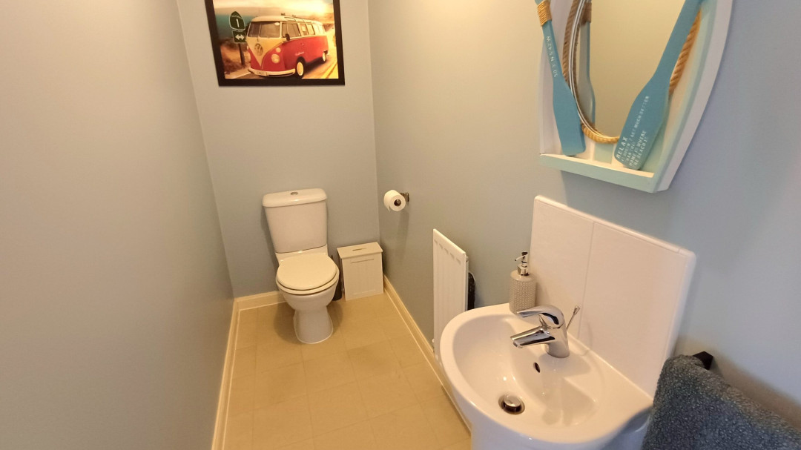
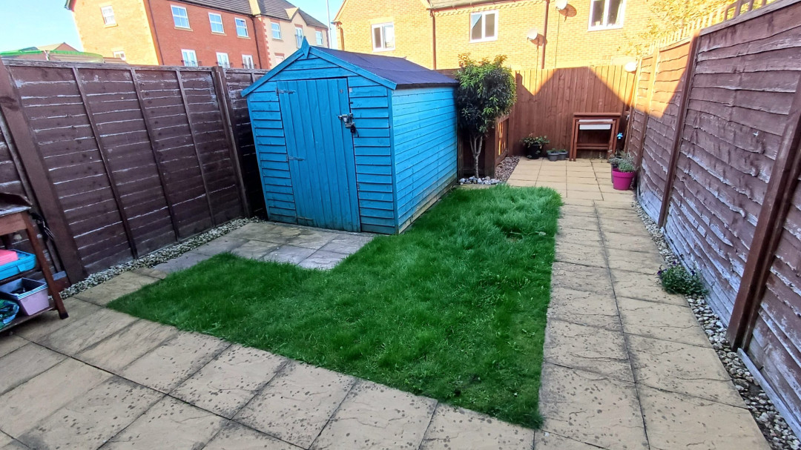
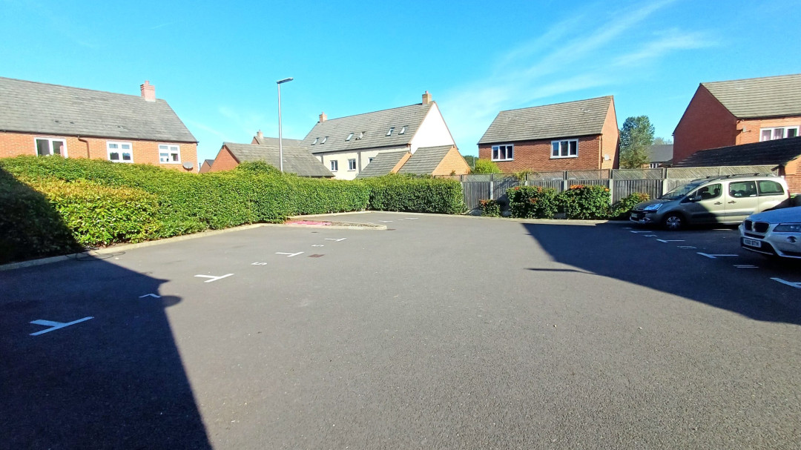
3 Hardings Wood Avenue, Sandbach, CW11 3DS
View Map£57,500 for a 25% share with Shared Ownership
Sandbach is a hidden gem in the heart of Cheshire, offering a perfect blend of tranquillity and convenience, making it an ideal place for families and workers alike. With its stunning countryside views, historic charm and excellent transport links, Sandbach provides a peaceful retreat while still being within easy reach of major cities like Manchester and Liverpool. Families will appreciate the selection of ‘Outstanding’ rated schools and greenspaces such as Lakemore Farm Park, located a stone’s throw away. There are also a number of supermarkets, post offices and leisure facilities within a close proximity, making this an ideal place to live for people from all walks of life!
Ground Floor
Entrance Hall
14′ 2” x 6′ 6” (4.31m x 1.98m)
Stairs leading to the first floor, useful storage cupboard, radiator.
Downstairs WC
7′ 9” x 3′ 5” (2.36m x 1.04m)
Low level WC, pedestal wash hand basin, radiator.
Lounge/Dining Area
16′ 7” x 14′ 9” (5.05m x 4.49m)
Radiator, space for dining table, two radiators, window to rear, door to garden.
Kitchen
9′ 6” x 8′ 3” (2.89m x 2.51m)
Fitted with modern high gloss units and drawers, work surface over housing stainless steel sink unit and drainer, oven, four ring hob with stainless steel extractor fan over, space for washing machine and fridge/freezer, radiator, window to front.
First Floor
Landing
Storage cupboard, access to loft area which is part boarded.
Bedroom One
15′ 1” x 7′ 9” (4.59m x 2.36m)
Two windows to the front and radiator.
Bedroom Two
14′ 3” x 7′ 9” (4.34m x 2.36m)
Window to the rear and radiator.
Bedroom Three
11′ 1” x 7′ 3” (3.38m x 2.21m)
Window to the rear and radiator.
Bathroom
8′ 1” x 7′ 2” (2.46m x 2.18m)
Low level WC, wash basin, panelled bath with shower over, radiator, part tiled walls.
External
Externally there is allocated parking and an enclosed garden to the rear.
| Cookie | Duration | Description |
|---|---|---|
| cookielawinfo-checkbox-analytics | 11 months | This cookie is set by GDPR Cookie Consent plugin. The cookie is used to store the user consent for the cookies in the category "Analytics". |
| cookielawinfo-checkbox-functional | 11 months | The cookie is set by GDPR cookie consent to record the user consent for the cookies in the category "Functional". |
| cookielawinfo-checkbox-necessary | 11 months | This cookie is set by GDPR Cookie Consent plugin. The cookies is used to store the user consent for the cookies in the category "Necessary". |
| cookielawinfo-checkbox-others | 11 months | This cookie is set by GDPR Cookie Consent plugin. The cookie is used to store the user consent for the cookies in the category "Other. |
| cookielawinfo-checkbox-performance | 11 months | This cookie is set by GDPR Cookie Consent plugin. The cookie is used to store the user consent for the cookies in the category "Performance". |
| viewed_cookie_policy | 11 months | The cookie is set by the GDPR Cookie Consent plugin and is used to store whether or not user has consented to the use of cookies. It does not store any personal data. |