SSTC
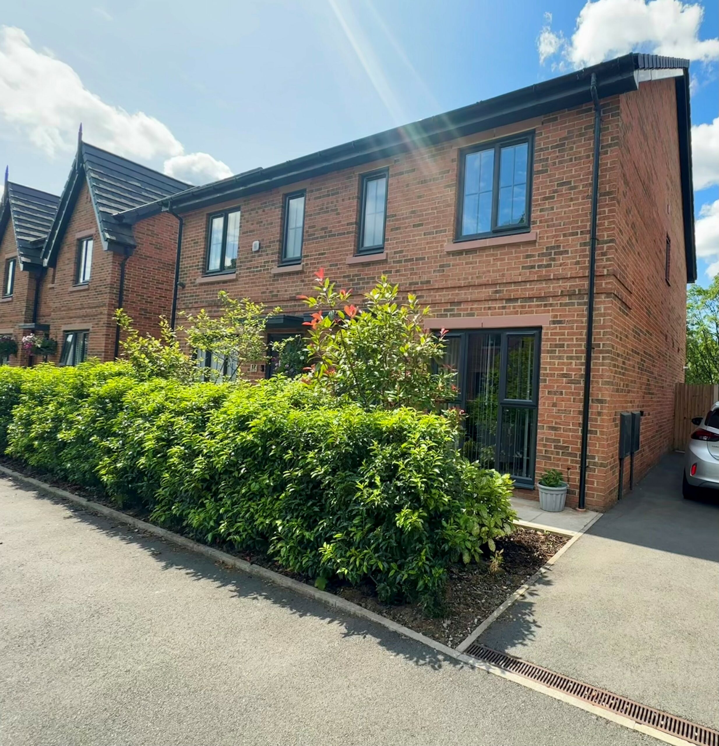

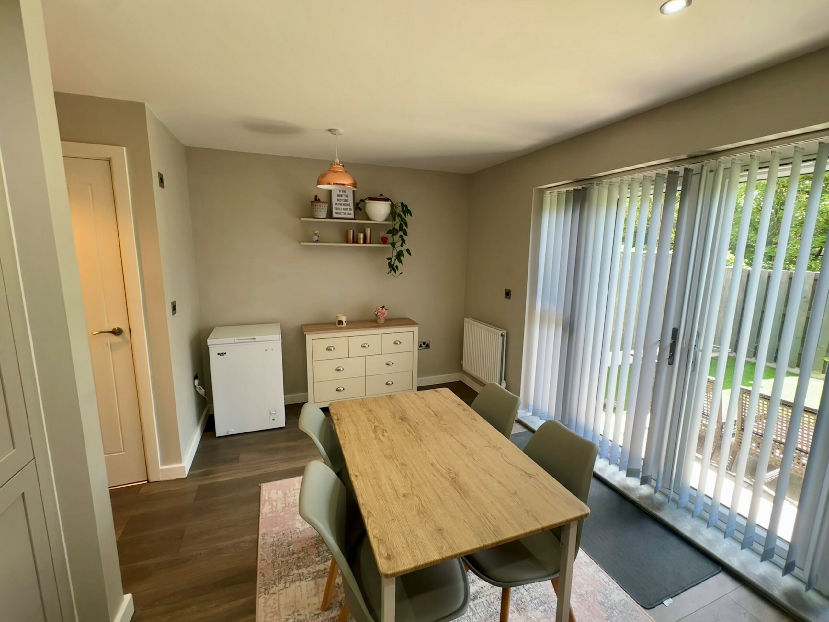


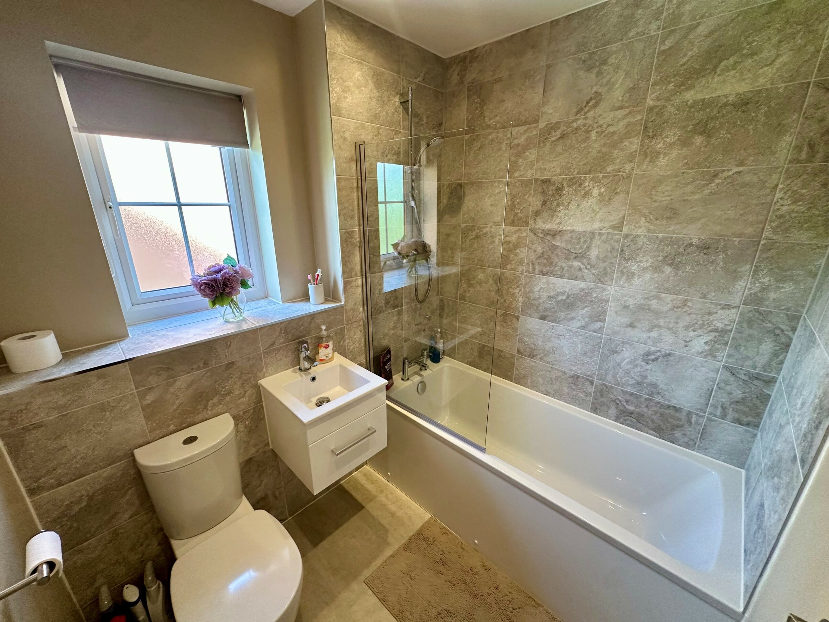


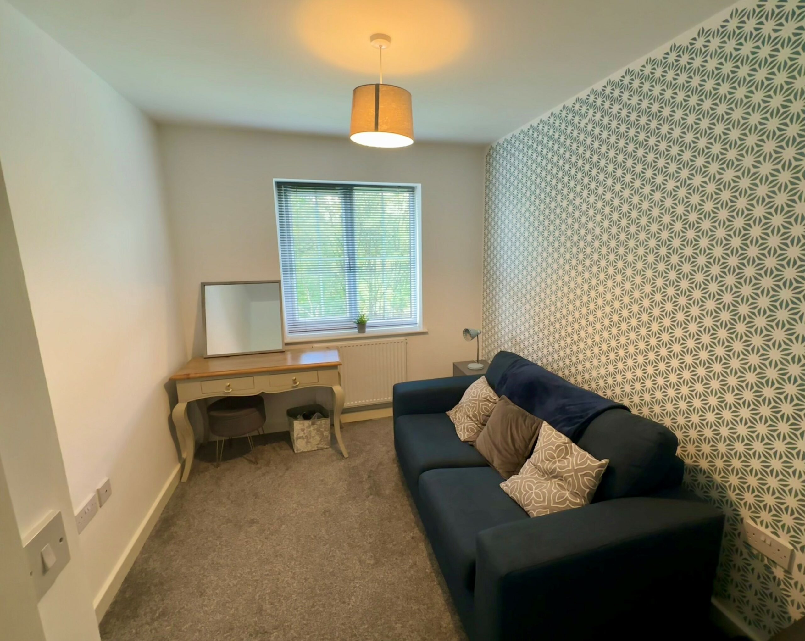
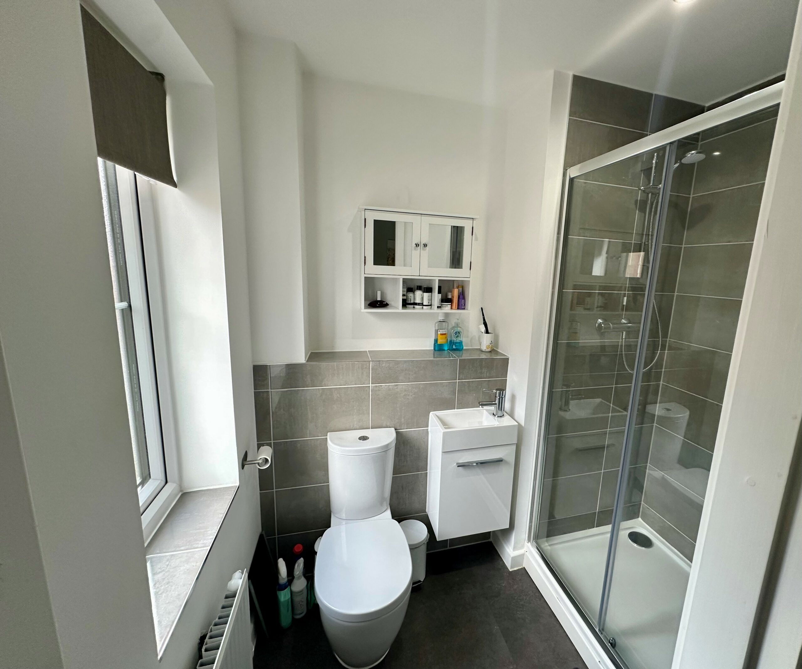
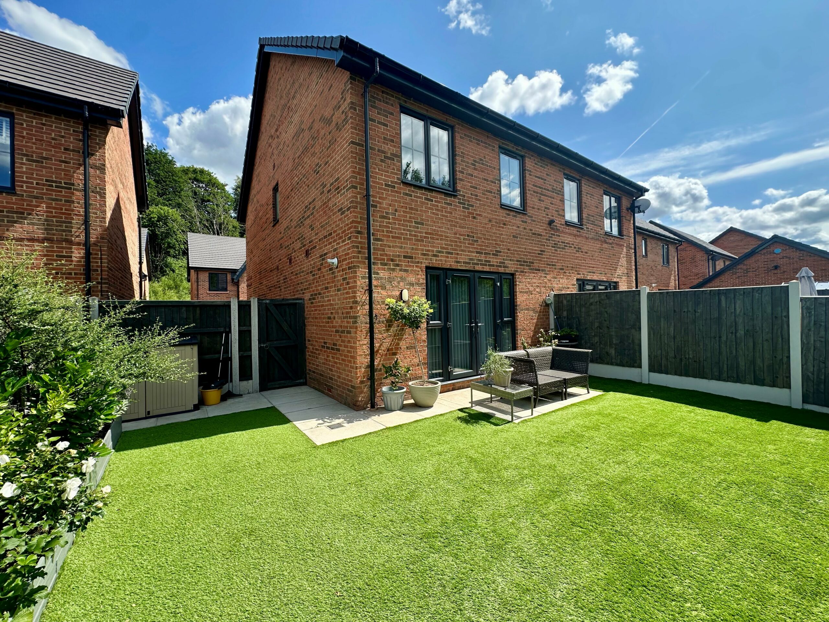
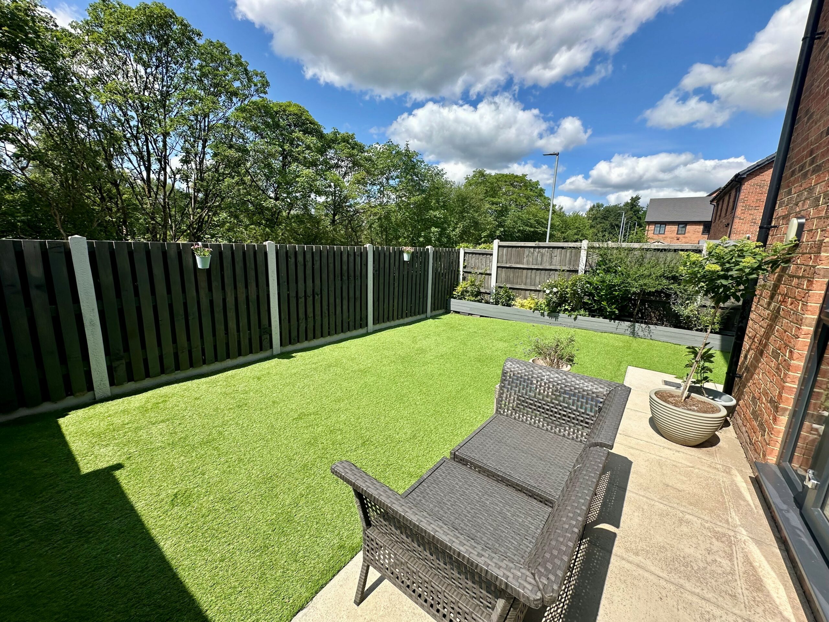
19 Irwell Drive, Prestwich, Salford, UK
View Map£105,000 for a 35% share with Shared Ownership
Salford is a vibrant location situated conveniently close to central Manchester. The area offers a blend of urban convenience with cultural attractions, amenities, leisure facilities and green spaces, creating a well-rounded and vibrant community for residents to enjoy. There are also a number of ‘Good’ and ‘Outstanding’ rated schools nearby making it an excellent choice for families. A key benefit is the fantastic transport links including regular bus services towards Manchester city centre and beyond and conveniently placed A6.
Ground Floor
Lounge
11′ 7” x 13′ 7” (3.53m x 4.14m)
Window to the front.
Kitchen/Diner
15′ 1” x 11′ 2” (4.59m x 3.40m)
Range of base and eye level units including extractor, oven, integrated fridge freezer.
First Floor
Bedroom 1
11′ 7” x 13′ 0” (3.53m x 3.96m)
Window to the front.
En-suite
5′ 2” x 7′ 0” (1.57m x 2.13m)
Three piece suite with shower unit, toilet and sink.
Bedroom 2
8′ 3” x 11′ 9” (2.51m x 3.58m)
Window to the rear.
Bedroom 3
6′ 4” x 11′ 9” (1.93m x 3.58m)
Window to the rear.
Bathroom
6′ 3” x 6′ 6” (1.90m x 1.98m)
Three piece suite including bath with shower over, toilet, sink.
Work out the typical monthly costs of buying a Shared Ownership home using our handy affordability calculator. Simply input the value of the property you are interested in, select a share percentage, complete the remaining details, and the calculator will provide you with an example of what you can expect to pay on a monthly basis.
Please note, these figures are applicable to new build homes only and not resale properties.
*The deposit is set to 5% of the share price
Monthly Mortgage Costs:
Monthly Rental Costs:
Total monthly costs:
Share Value
Mortgage amount
* Other fees not shown in calculations ** This a guide only, not actual mortgage advice.
| Cookie | Duration | Description |
|---|---|---|
| cookielawinfo-checkbox-analytics | 11 months | This cookie is set by GDPR Cookie Consent plugin. The cookie is used to store the user consent for the cookies in the category "Analytics". |
| cookielawinfo-checkbox-functional | 11 months | The cookie is set by GDPR cookie consent to record the user consent for the cookies in the category "Functional". |
| cookielawinfo-checkbox-necessary | 11 months | This cookie is set by GDPR Cookie Consent plugin. The cookies is used to store the user consent for the cookies in the category "Necessary". |
| cookielawinfo-checkbox-others | 11 months | This cookie is set by GDPR Cookie Consent plugin. The cookie is used to store the user consent for the cookies in the category "Other. |
| cookielawinfo-checkbox-performance | 11 months | This cookie is set by GDPR Cookie Consent plugin. The cookie is used to store the user consent for the cookies in the category "Performance". |
| viewed_cookie_policy | 11 months | The cookie is set by the GDPR Cookie Consent plugin and is used to store whether or not user has consented to the use of cookies. It does not store any personal data. |