SSTC
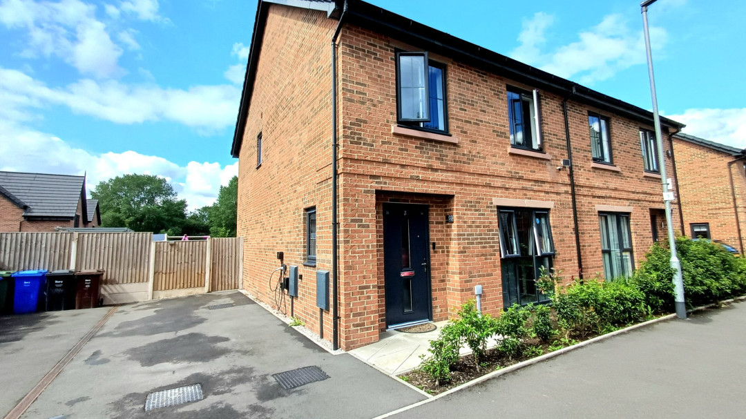
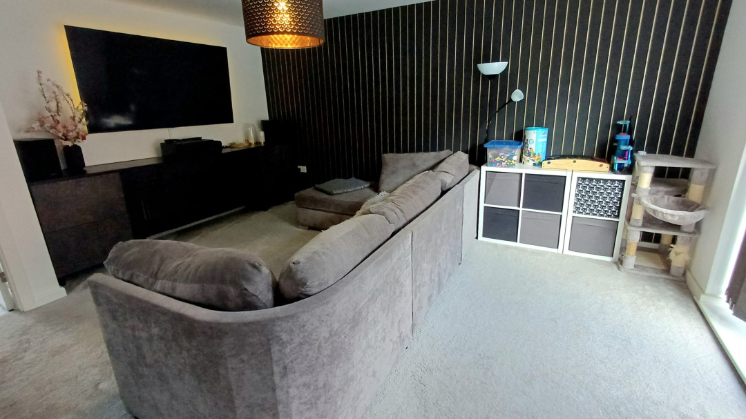
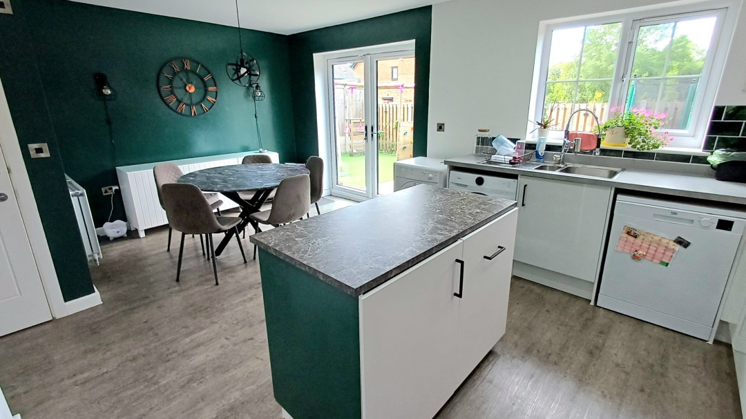
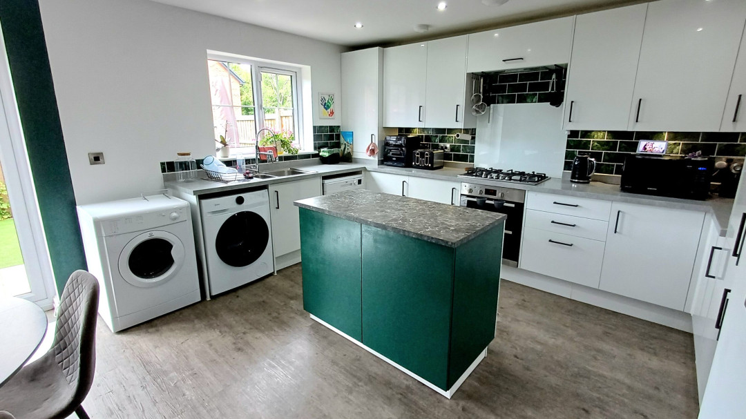
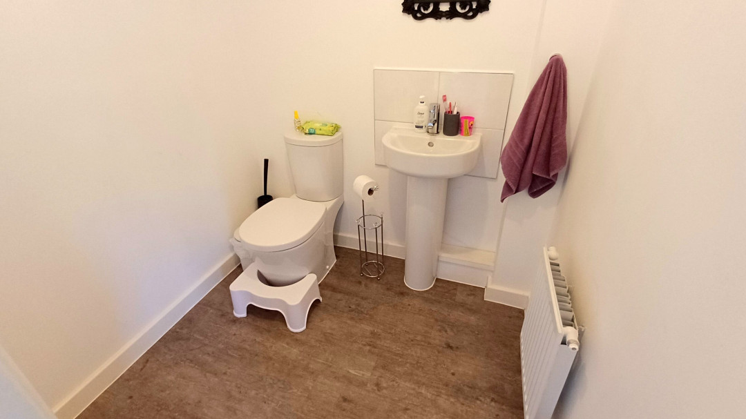
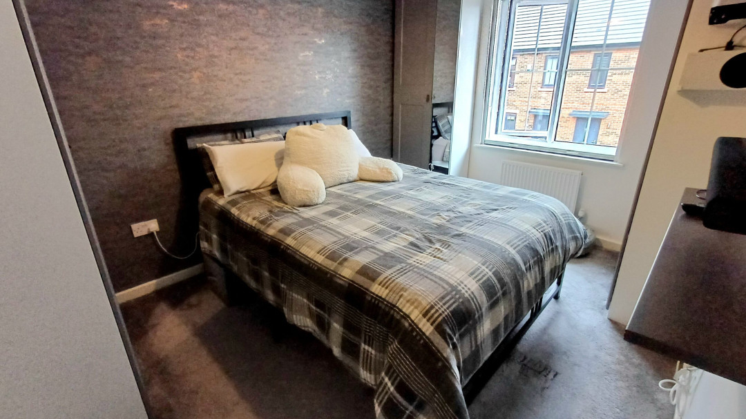
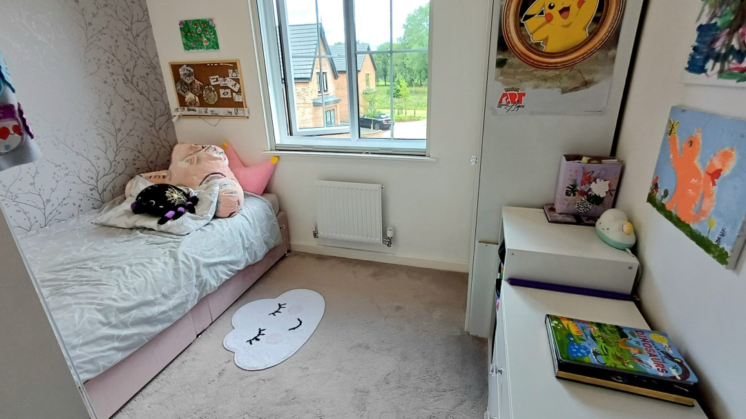
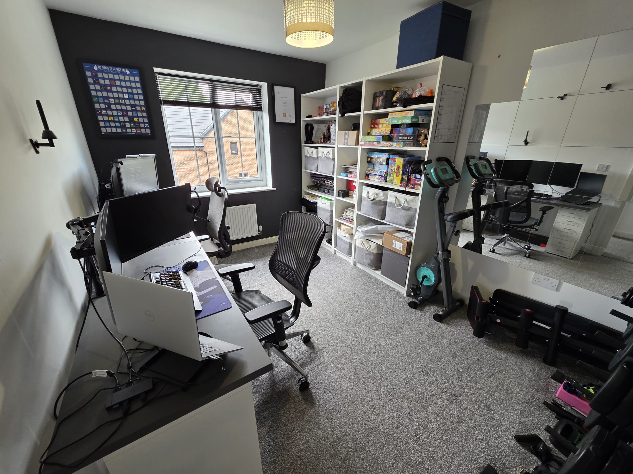
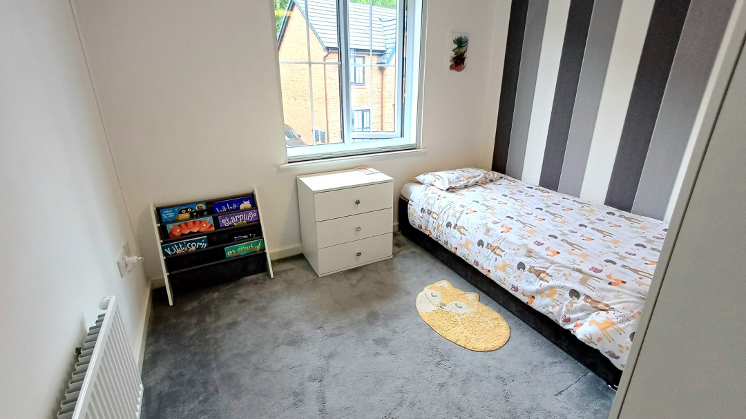
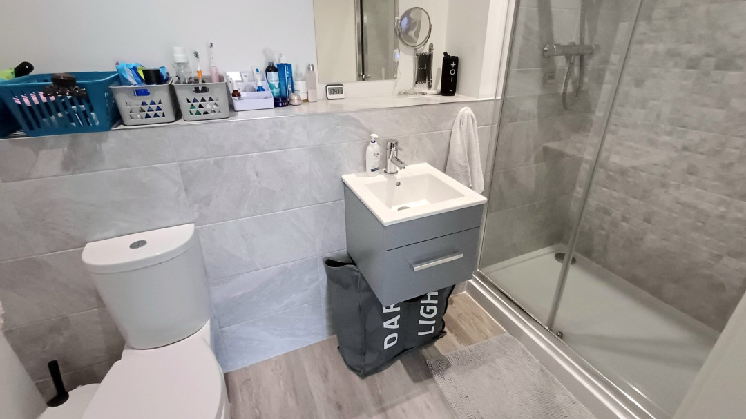
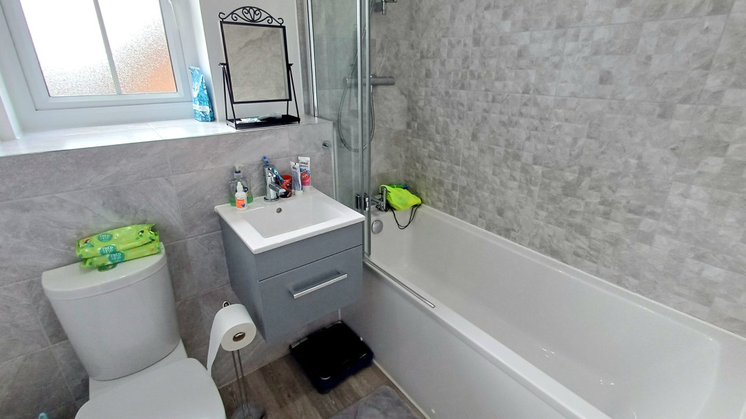
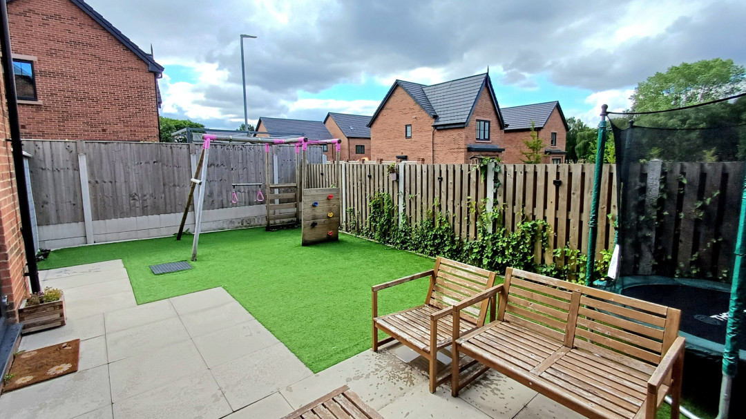
19 Irwell Drive, Salford, M7 3AL
View Map£105,000 for a 35% share with Shared Ownership
Irwell Drive in Salford offers the perfect blend of tranquil riverside living with fantastic urban convenience. Residents here enjoy excellent transport links, with easy access to Salford Crescent, MediaCityUK, and Manchester city centre, making it ideal for commuters. Just a short distance away is MediaCityUK, a vibrant hub offering a dynamic atmosphere with bars, cafes, restaurants, and The Lowry theatre and art gallery. Shoppers will appreciate the convenience of Asda, Morrisons, and Lidl, along with a variety of stores at Quayside MediaCityUK.
Despite its urban connectivity, Salford boasts access to stunning green spaces. Just a stone’s throw away is Drinkwater Park, providing a haven for wildlife with walking and cycling routes, while Peel Park offers a tranquil escape for strolls and picnics. Additionally, there a great selection of ‘Outstanding’ schools nearby, perfect for those with children.
Commuting and exploring the wider North West is incredibly convenient from Irwell Drive. Multiple bus services offer direct links throughout Salford and Manchester. The Metrolink tram service is readily available from nearby stops, providing frequent services across the city. For drivers, quick access to the M60 and M602 ensures easy connections to the regional motorway network, while Salford Crescent train station provides national rail links.
Ground Floor
Entrance Hall
6′ 1” x 5′ 1” (1.85m x 1.55m)
Radiator, stairs to first floor.
Lounge
15′ 8” x 15′ 5” (4.77m x 4.70m)
Radiator, storage cupboard, window to the front.
Downstairs WC
5′ 6” x 5′ 1” (1.68m x 1.55m)
Low level WC, wash basin, radiator.
Dining Kitchen
19′ 0” x 13′ 8” (5.79m x 4.16m)
Range of base and eye level units incorporating a sink and drainer, gas hob with extractor over, double oven, built in fridge freezer, space for washing machine and dishwasher, central island, radiator, spot lighting, window to rear, French doors to garden.
First Floor
Landing
Storage cupboard, access to loft area.
Bedroom One
12′ 4” x 9′ 0” (3.76m x 2.74m)
Radiator, window to front.
En-suite Shower Room
9′ 0” x 4′ 9” (2.74m x 1.45m)
Low level WC, wash basin, shower cubicle, part tiled walls, towel radiator, spot lighting.
Bedroom Two
12′ 2” x 9′ 3” (3.71m x 2.82m)
Radiator, window to rear.
Bedroom Three
9′ 4” x 8′ 6” (2.84m x 2.59m)
Radiator, window to front.
Bedroom Four
9′ 4” x 8′ 5” (2.84m x 2.56m)
Radiator, window to rear.
Bathroom
6′ 7” x 5′ 7” (2.01m x 1.70m)
Low level WC, wash basin, panelled bath with shower, part tiled walls, towel radiator, spot lighting, window to side.
Externally
Externally there is off road parking and EV charging point. Side access leads to the rear garden which is laid with artificial turf.Irwell Drive in Salford offers the perfect blend of tranquil riverside living with fantastic urban convenience. Residents here enjoy excellent transport links, with easy access to Salford Crescent, MediaCityUK, and Manchester city centre, making it ideal for commuters.
| Cookie | Duration | Description |
|---|---|---|
| cookielawinfo-checkbox-analytics | 11 months | This cookie is set by GDPR Cookie Consent plugin. The cookie is used to store the user consent for the cookies in the category "Analytics". |
| cookielawinfo-checkbox-functional | 11 months | The cookie is set by GDPR cookie consent to record the user consent for the cookies in the category "Functional". |
| cookielawinfo-checkbox-necessary | 11 months | This cookie is set by GDPR Cookie Consent plugin. The cookies is used to store the user consent for the cookies in the category "Necessary". |
| cookielawinfo-checkbox-others | 11 months | This cookie is set by GDPR Cookie Consent plugin. The cookie is used to store the user consent for the cookies in the category "Other. |
| cookielawinfo-checkbox-performance | 11 months | This cookie is set by GDPR Cookie Consent plugin. The cookie is used to store the user consent for the cookies in the category "Performance". |
| viewed_cookie_policy | 11 months | The cookie is set by the GDPR Cookie Consent plugin and is used to store whether or not user has consented to the use of cookies. It does not store any personal data. |