SSTC

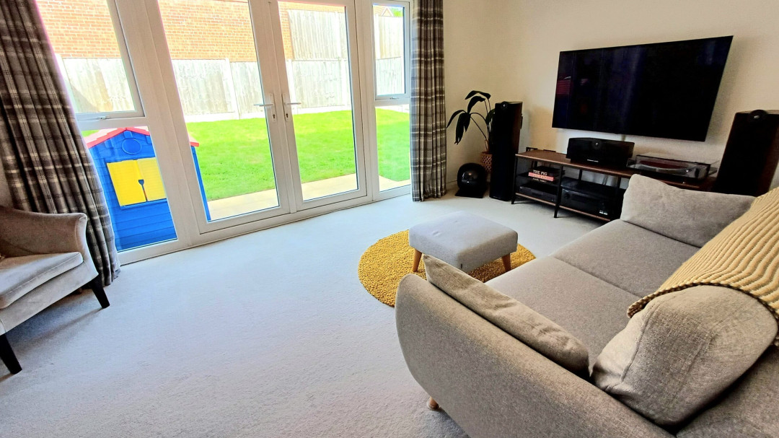
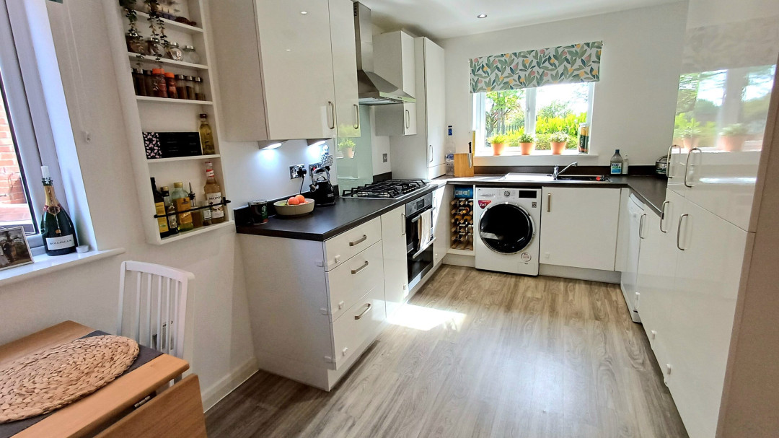
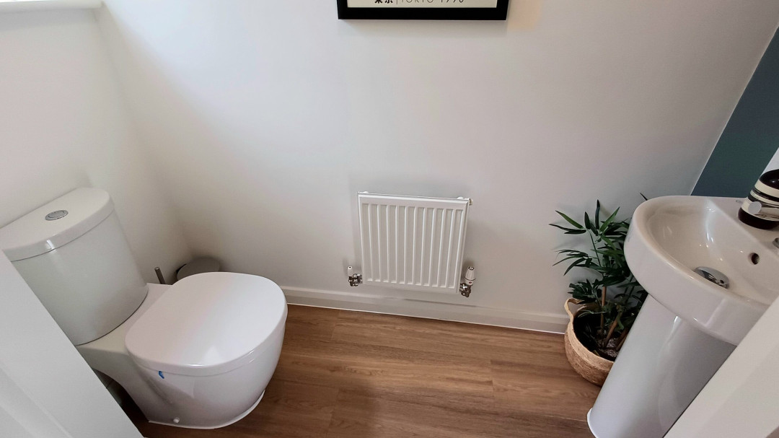
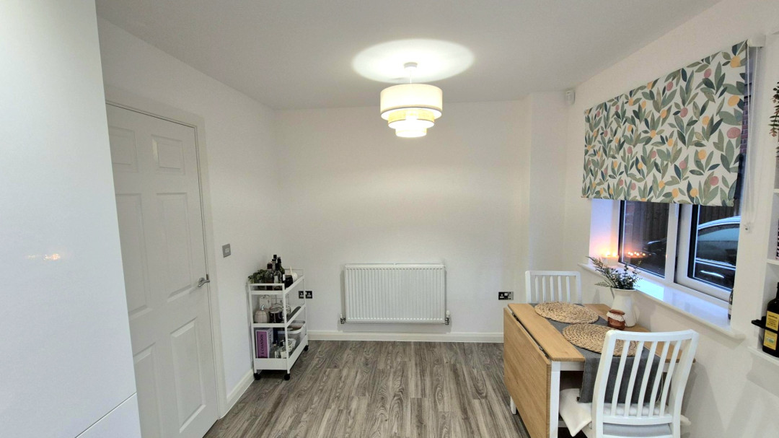
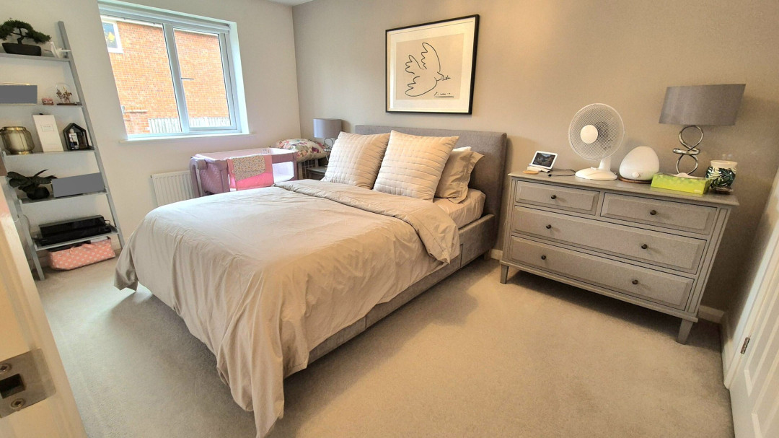
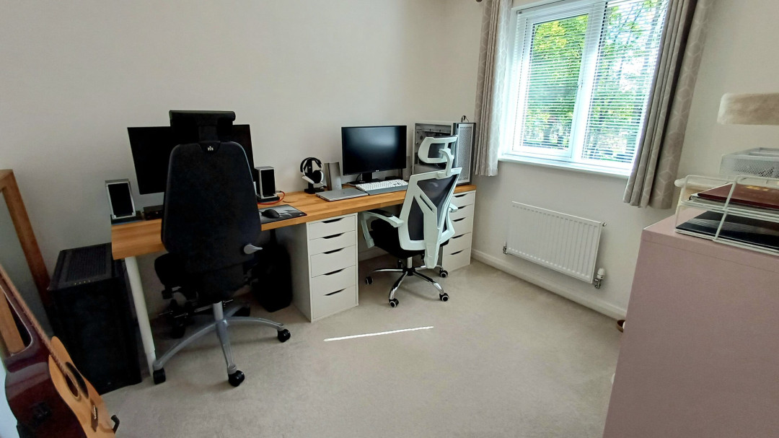
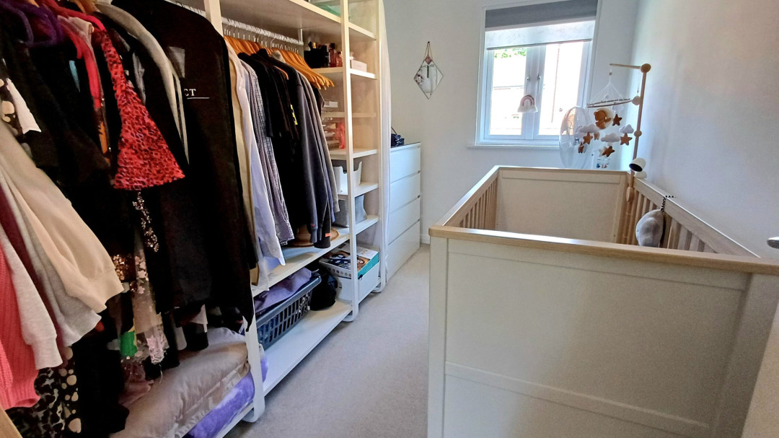
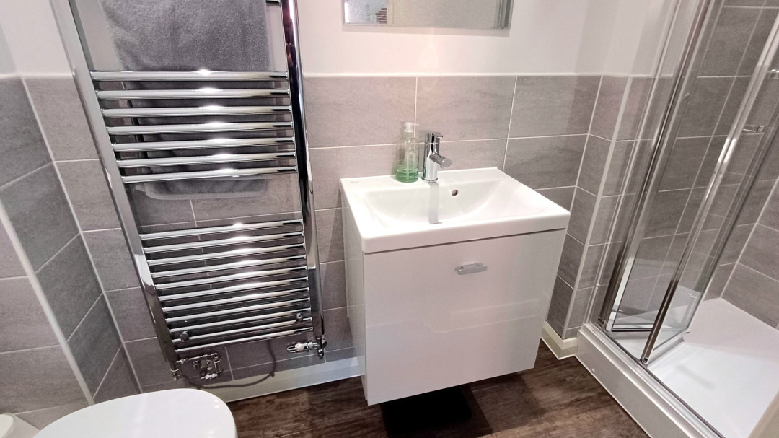
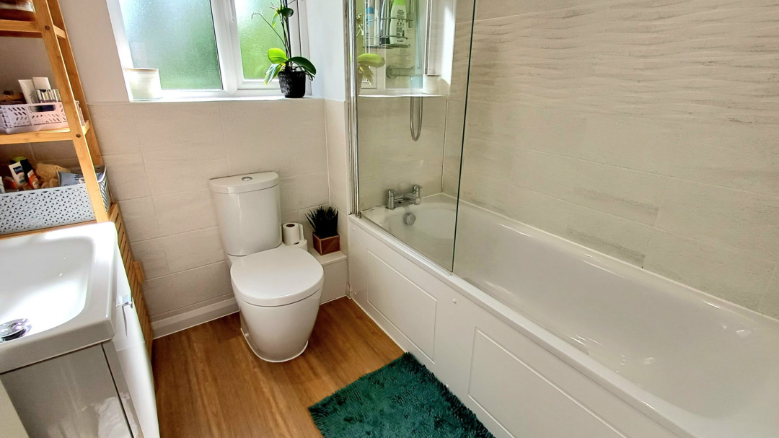
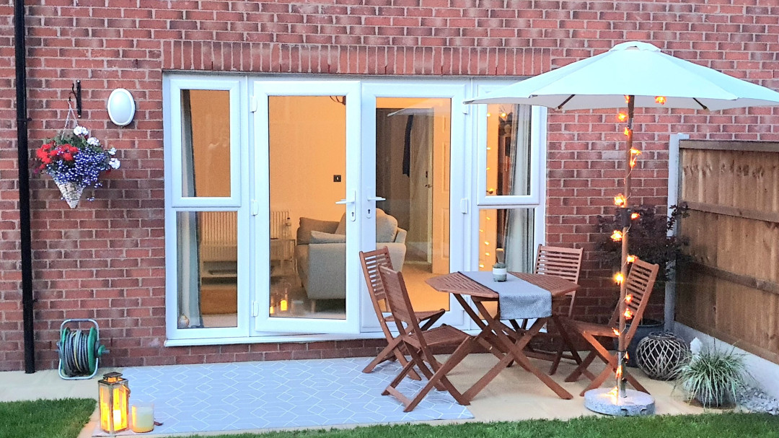
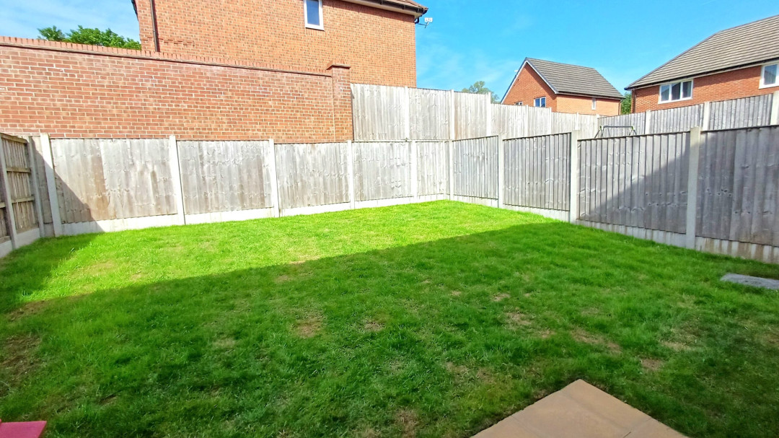
123 Langley Road, Salford, M27 8SS
View Map£130,000 for a 50% share with Shared Ownership
Pendlebury, Greater Manchester is a well-connected and convenient location, ideal for families and commuters alike. The area is served by several ‘Good’ rated schools, perfect for those with children. Everyday essentials are within easy reach, with Tesco Extra, Aldi and Lidl all nearby.
For commuters, Clifton and Salford Crescent train stations offer quick access to Manchester City Centre, while regular bus routes run along Langley Road and surrounding streets. Healthcare needs are met by a number of local pharmacies. Residents can also enjoy a range of green spaces and walks along the River Irwell. With strong transport links, local amenities and good schools nearby, this home offers a great balance of accessibility and community living.
Ground Floor
Entrance Hall
17′ 5” x 3′ 4” (5.30m x 1.02m)
Radiator, storage cupboard, stairs to first floor.
Downstairs WC
6′ 3” x 3′ 0” (1.90m x 0.91m)
Low level WC, wash basin, radiator, window to front.
Lounge
16′ 3” x 10′ 5” (4.95m x 3.17m)
Radiator, French doors to garden.
Dining Kitchen
16′ 6” x 9′ 1” (5.03m x 2.77m)
Range of base and eye level units incorporating a sink and drainer, gas hob with extractor over, double oven, built in fridge freezer, space for washing machine and dishwasher, radiator, spot lighting, window to front and side.
First Floor
Landing
Storage cupboard, access to loft area.
Bedroom One
14′ 4” x 9′ 3” (4.37m x 2.82m)
Radiator, window to rear.
En-Suite Shower Room
9′ 0” x 3′ 0” (2.74m x 0.91m)
Low level WC, wash basin, shower cubicle, towel radiator, spot lighting, part tiled walls.
Bedroom Two
10′ 2” x 9′ 3” (3.10m x 2.82m)
Radiator, window to front.
Bedroom Three
10′ 6” x 6′ 7” (3.20m x 2.01m)
Radiator, window to rear.
Family Bathroom
6′ 7” x 6′ 5” (2.01m x 1.95m)
Low level WC, wash basin, panelled bath with shower over, towel radiator, spot lighting, part tiled walls, window to front.
External
To the front there is off road parking for two vehicles, whilst to the rear there is an enclosed garden, mainly laid to lawn with a patio are and gated access.
| Cookie | Duration | Description |
|---|---|---|
| cookielawinfo-checkbox-analytics | 11 months | This cookie is set by GDPR Cookie Consent plugin. The cookie is used to store the user consent for the cookies in the category "Analytics". |
| cookielawinfo-checkbox-functional | 11 months | The cookie is set by GDPR cookie consent to record the user consent for the cookies in the category "Functional". |
| cookielawinfo-checkbox-necessary | 11 months | This cookie is set by GDPR Cookie Consent plugin. The cookies is used to store the user consent for the cookies in the category "Necessary". |
| cookielawinfo-checkbox-others | 11 months | This cookie is set by GDPR Cookie Consent plugin. The cookie is used to store the user consent for the cookies in the category "Other. |
| cookielawinfo-checkbox-performance | 11 months | This cookie is set by GDPR Cookie Consent plugin. The cookie is used to store the user consent for the cookies in the category "Performance". |
| viewed_cookie_policy | 11 months | The cookie is set by the GDPR Cookie Consent plugin and is used to store whether or not user has consented to the use of cookies. It does not store any personal data. |