For Sale
Available as a 80% share
Contact our team for more information


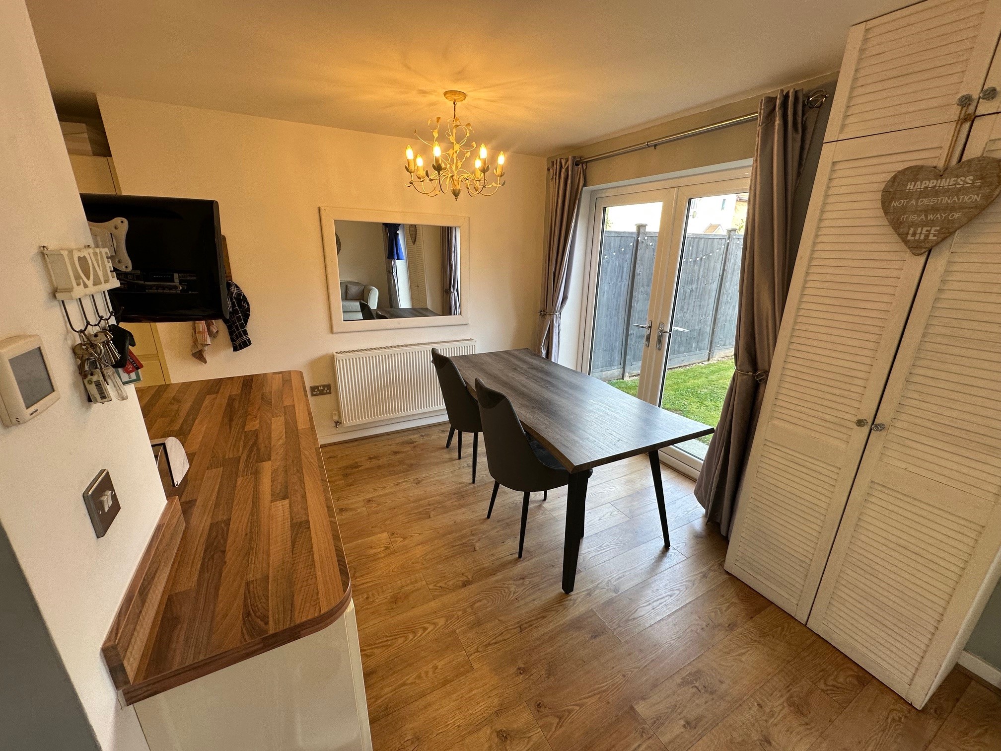
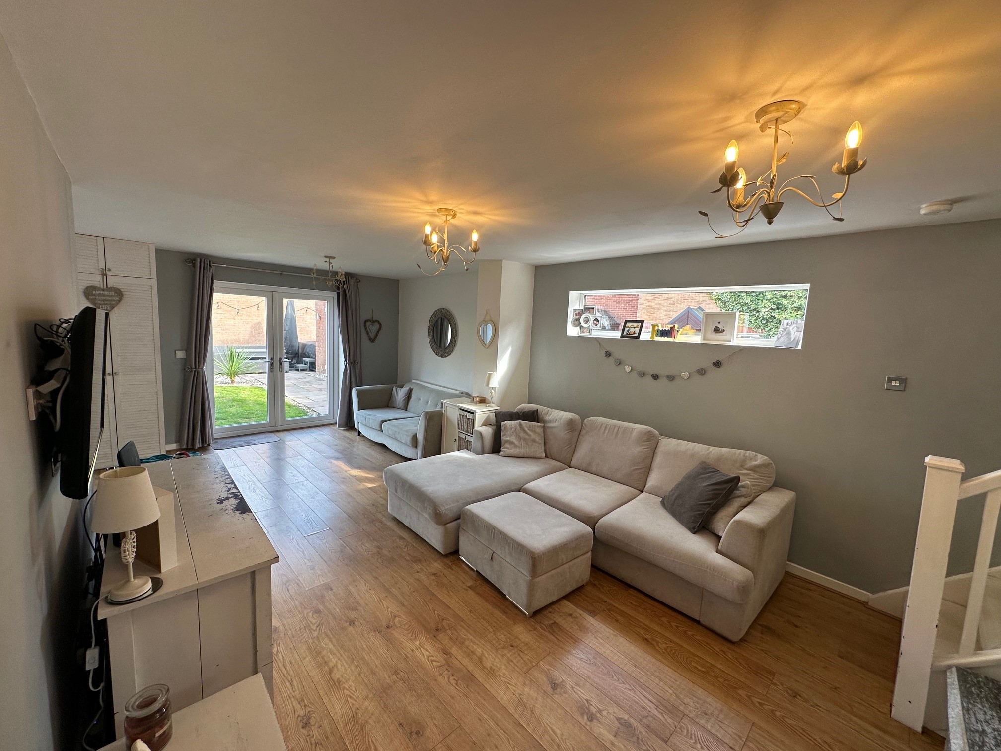






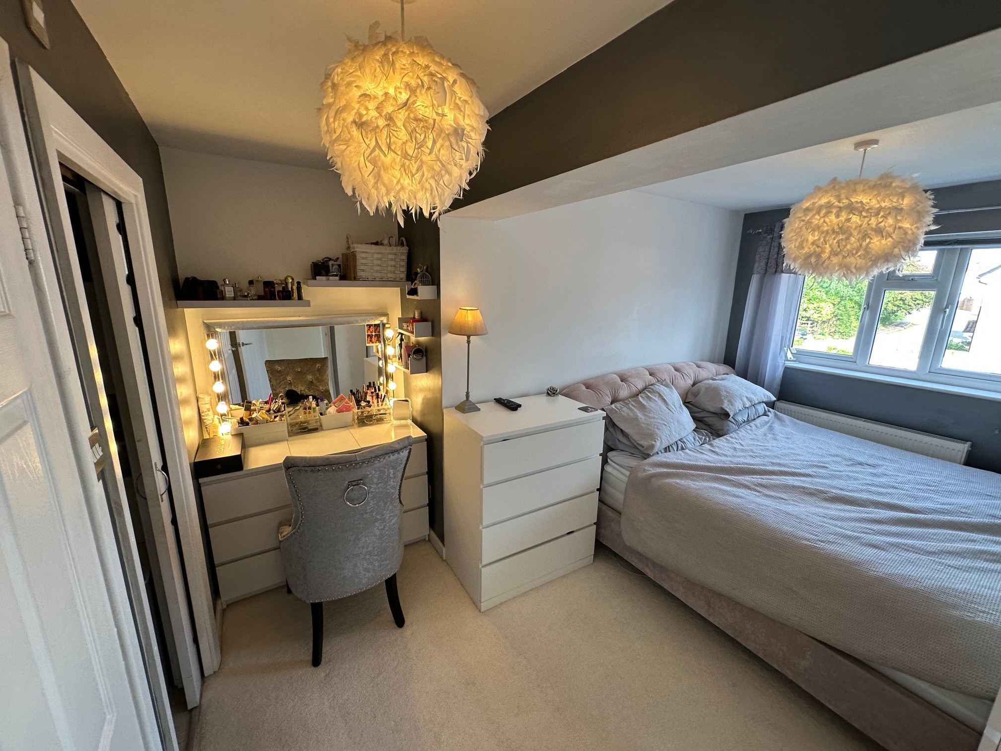
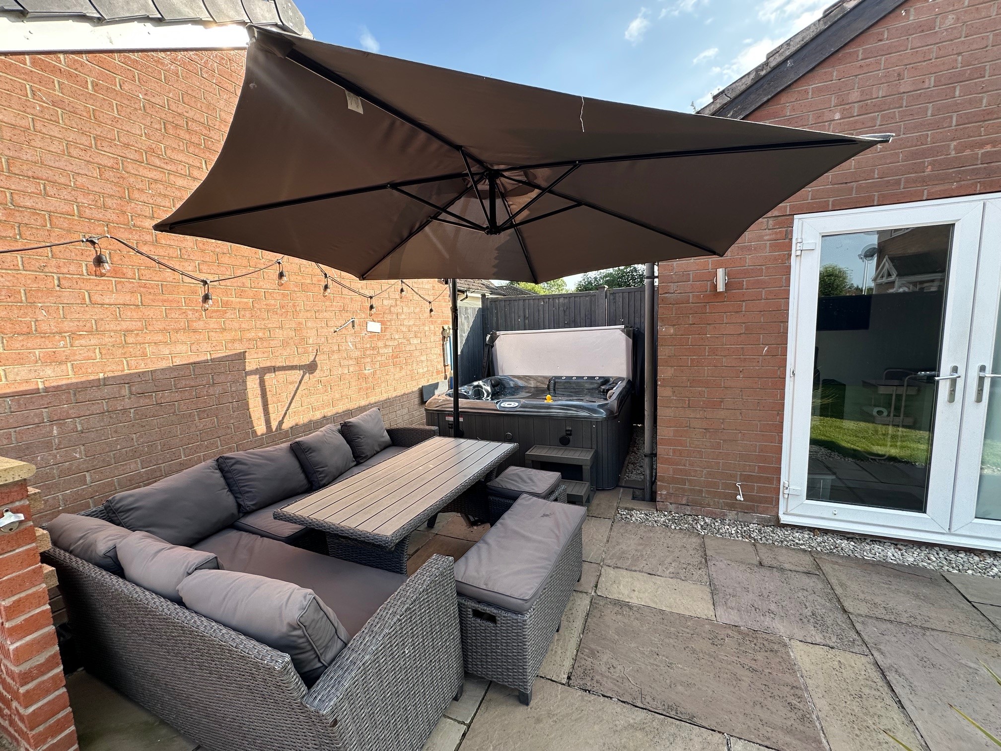
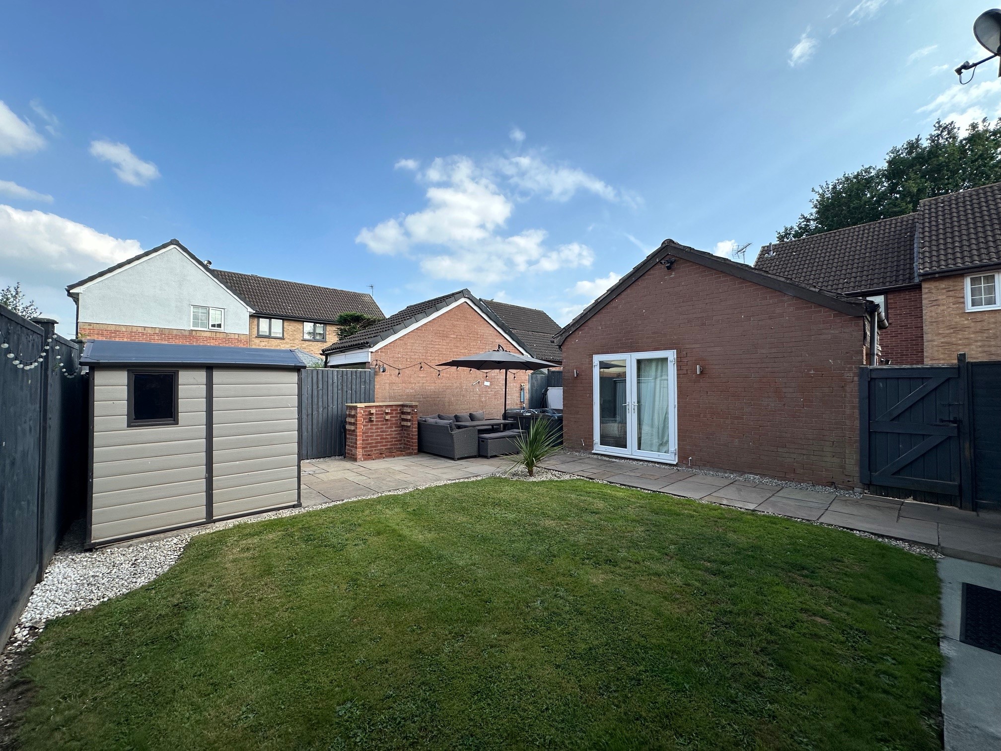
27 Meadowsweet Road, Mobberley, WA16 7EB
View Map£375,000 for a 80% share with Shared Ownership
"*" indicates required fields
Mobberley is a charming Cheshire village that blends idyllic countryside living with modern convenience. Surrounded by wildflower meadows and scenic walks, it offers a peaceful retreat while remaining well-connected to Manchester and beyond. The village boasts a trio of award-winning pubs, including The Bull’s Head and The Church Inn, perfect for cosy evenings or sunny garden lunches. Local gems like Mobberley Ice Cream Co. and Waugh Brow Farm Shop add to its rural charm. With a strong community spirit, beautiful homes, and a relaxed pace of life, Mobberley is ideal for those seeking a balance of nature, comfort, and character.
Ground Floor
Entrance Hall
Open Plan Lounge/Dining/Kitchen Area
22′ 0” x 20′ 6” (6.70m x 6.24m)
Study/Bedroom Four
10′ 8” x 7′ 10” (3.25m x 2.39m)
First Floor
Landing
Bedroom One
13′ 8” x 10′ 9” (4.16m x 3.27m)
En-Suite Shower Room
5′ 6” x 4′ 8” (1.68m x 1.42m)
Walk In Dressing Area
Bedroom Two
11′ 7” x 9′ 4” (3.53m x 2.84m)
Bedroom Three
11′ 5” x 8′ 5” (3.48m x 2.56m)
Family Bathroom
10′ 8” x 6′ 1” (3.25m x 1.85m)
External
Studio
10′ 10” x 8′ 11” (3.30m x 2.72m)
Storage Area
8′ 11” x 4′ 10” (2.72m x 1.47m)
| Cookie | Duration | Description |
|---|---|---|
| cookielawinfo-checkbox-analytics | 11 months | This cookie is set by GDPR Cookie Consent plugin. The cookie is used to store the user consent for the cookies in the category "Analytics". |
| cookielawinfo-checkbox-functional | 11 months | The cookie is set by GDPR cookie consent to record the user consent for the cookies in the category "Functional". |
| cookielawinfo-checkbox-necessary | 11 months | This cookie is set by GDPR Cookie Consent plugin. The cookies is used to store the user consent for the cookies in the category "Necessary". |
| cookielawinfo-checkbox-others | 11 months | This cookie is set by GDPR Cookie Consent plugin. The cookie is used to store the user consent for the cookies in the category "Other. |
| cookielawinfo-checkbox-performance | 11 months | This cookie is set by GDPR Cookie Consent plugin. The cookie is used to store the user consent for the cookies in the category "Performance". |
| viewed_cookie_policy | 11 months | The cookie is set by the GDPR Cookie Consent plugin and is used to store whether or not user has consented to the use of cookies. It does not store any personal data. |