SSTC
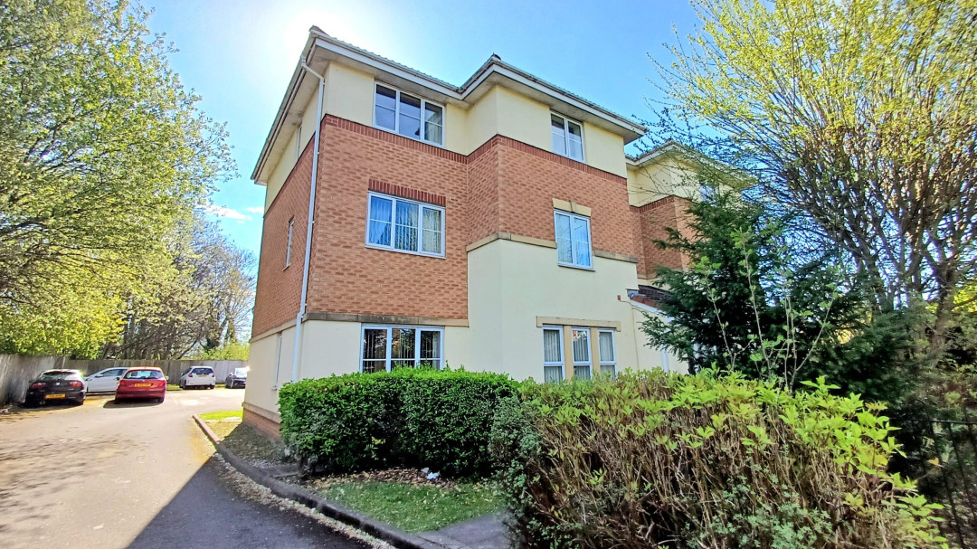
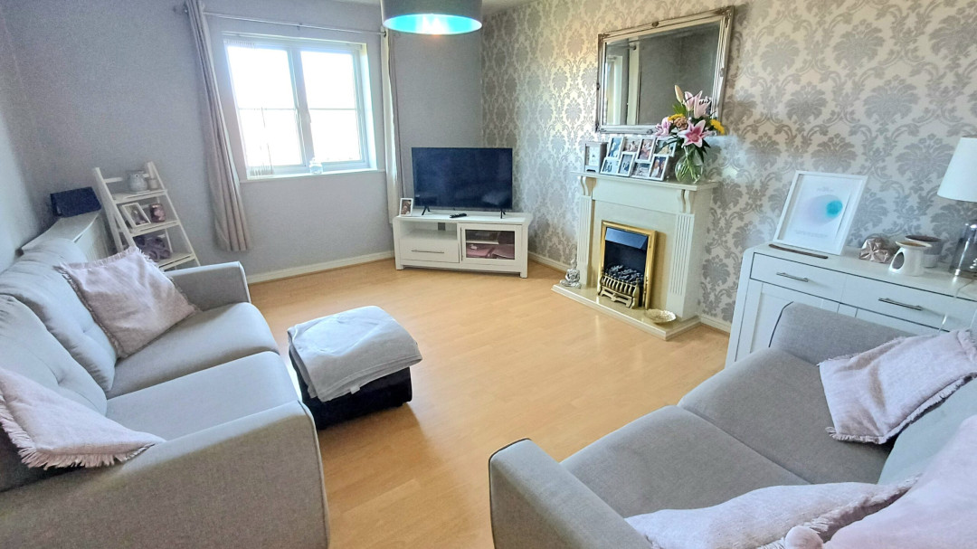
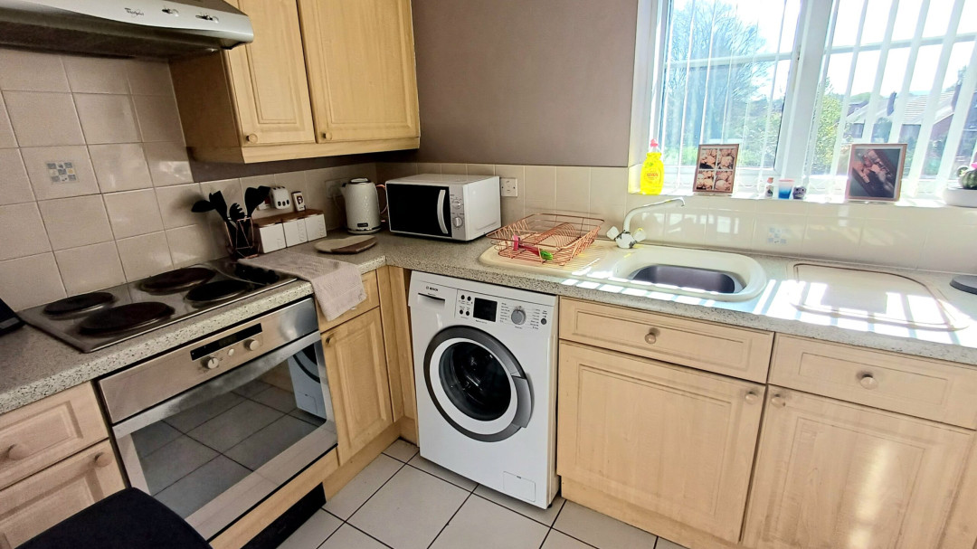
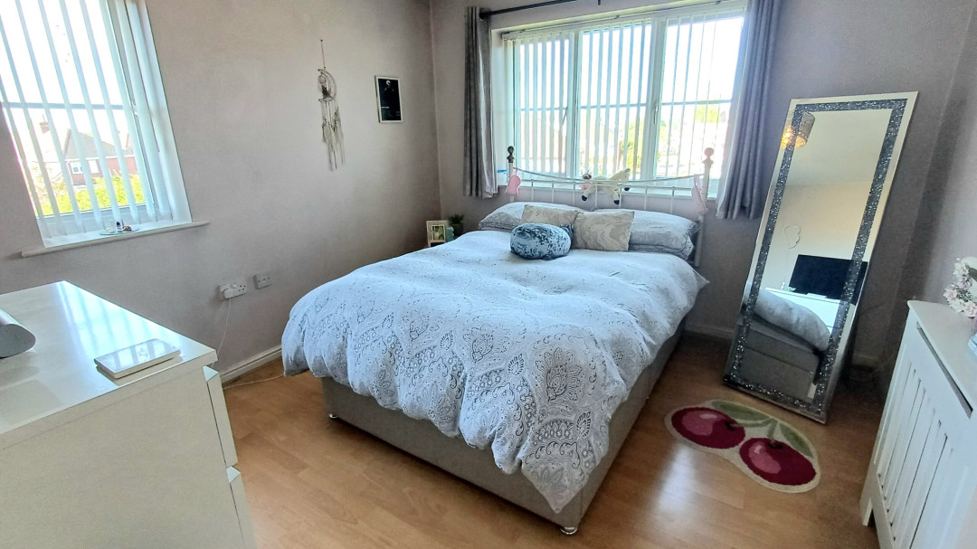
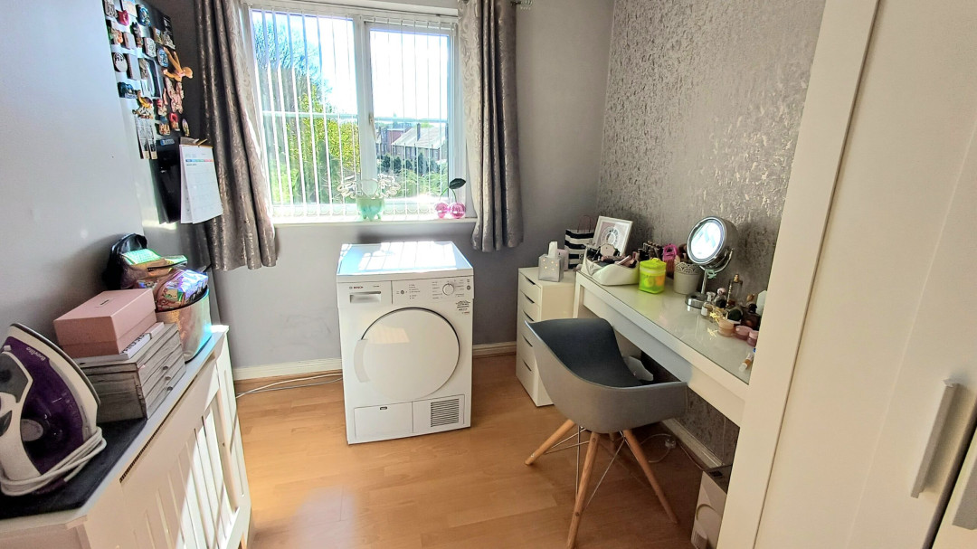
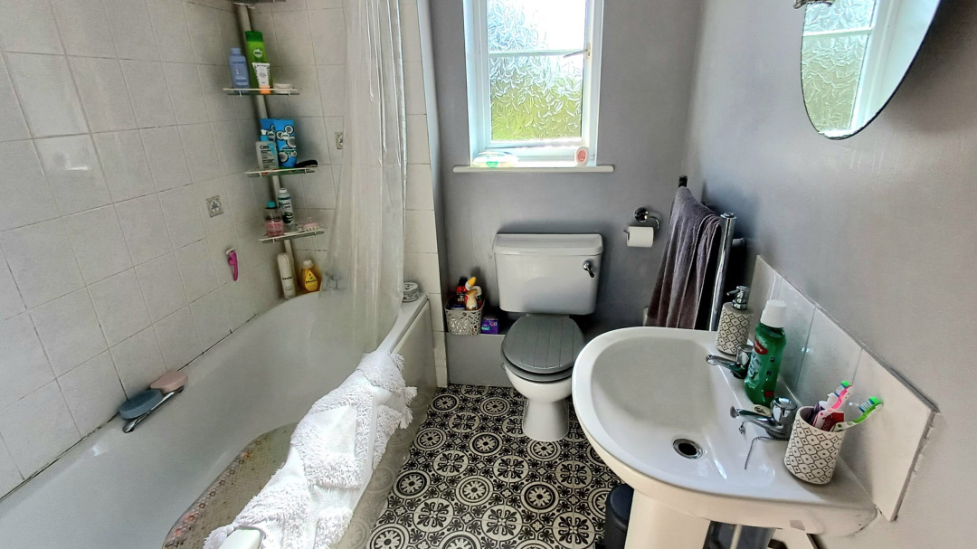
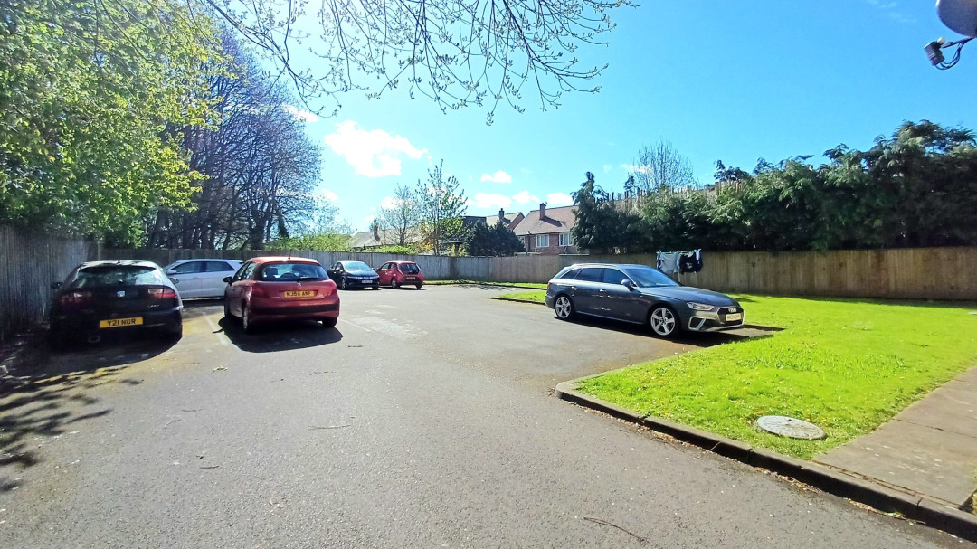
78 Newsham Road, Stockport, SK3 8GN
View Map£107,250 for a 66% share with Shared Ownership
Newsham Road in Stockport is a well-positioned and convenient location, ideal for both professionals and families. Located just over a mile from Stockport town centre, residents benefit from easy access to a wide range of amenities including, supermarkets, cafes and restaurants. For families, the area is close to several ‘Good’ rated schools. Excellent transport links make commuting straightforward, with nearby Davenport and Stockport train stations offering direct routes to Manchester and beyond. Multiple local bus routes also serve the area, and M60 motorway is just a short drive away. For outdoor activities, Cale Green Park and Alexandra Park are within walking distance, offering green space for relaxation and recreation.
Ground Floor
Communal Entrance
Stairs to first and second floors.
Entrance Hall
16′ 3” x 3′ 7” (4.95m x 1.09m)
Laminate floor, fitted storage cupboard housing water cylinder system, wall mounted security system, electric storage heater.
Lounge
14′ 11” x 11′ 10” (4.54m x 3.60m)
Windows to front, laminate flooring, attractive feature fireplace, electric storage heater.
Kitchen
9′ 10” x 6′ 2” (2.99m x 1.88m)
Window to rear, fitted with matching base and eye level units with work top space over, sink unit, stainless steel electric oven, four ring electric hob with extractor hood over, space for washing machine, space for fridge freezer.
Bedroom One
11′ 2” x 10′ 6” (3.40m x 3.20m)
Windows to the front and side, electric storage heater, laminate flooring.
Bedroom Two
10′ 3” x 6′ 8” (3.12m x 2.03m)
Window to rear, electric storage heater, laminate flooring.
Bathroom
6′ 2” x 6′ 1” (1.88m x 1.85m)
Window to rear, suite to comprising of a panelled bath complete with electric shower over, pedestal wash hand basin and low level WC, part tiled walls.
External
There are well maintained communal garden areas, allocated parking space and additional visitors parking.
| Cookie | Duration | Description |
|---|---|---|
| cookielawinfo-checkbox-analytics | 11 months | This cookie is set by GDPR Cookie Consent plugin. The cookie is used to store the user consent for the cookies in the category "Analytics". |
| cookielawinfo-checkbox-functional | 11 months | The cookie is set by GDPR cookie consent to record the user consent for the cookies in the category "Functional". |
| cookielawinfo-checkbox-necessary | 11 months | This cookie is set by GDPR Cookie Consent plugin. The cookies is used to store the user consent for the cookies in the category "Necessary". |
| cookielawinfo-checkbox-others | 11 months | This cookie is set by GDPR Cookie Consent plugin. The cookie is used to store the user consent for the cookies in the category "Other. |
| cookielawinfo-checkbox-performance | 11 months | This cookie is set by GDPR Cookie Consent plugin. The cookie is used to store the user consent for the cookies in the category "Performance". |
| viewed_cookie_policy | 11 months | The cookie is set by the GDPR Cookie Consent plugin and is used to store whether or not user has consented to the use of cookies. It does not store any personal data. |