For Sale
Available as a 35% share
Contact our team for more information
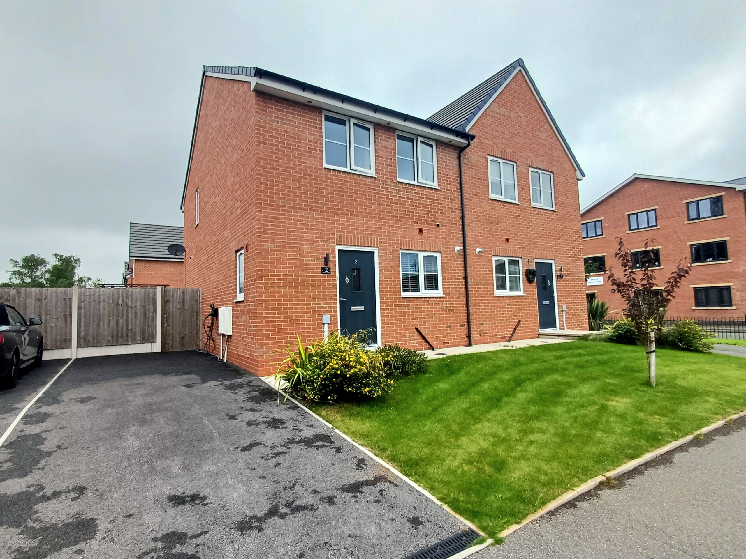
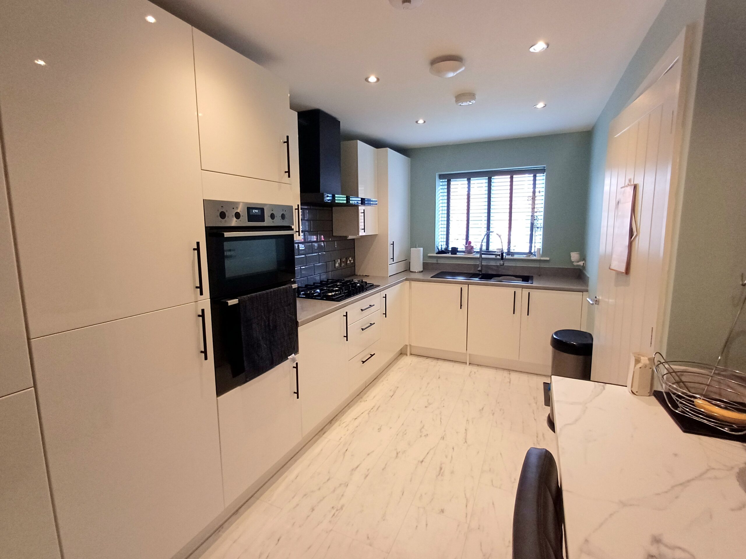
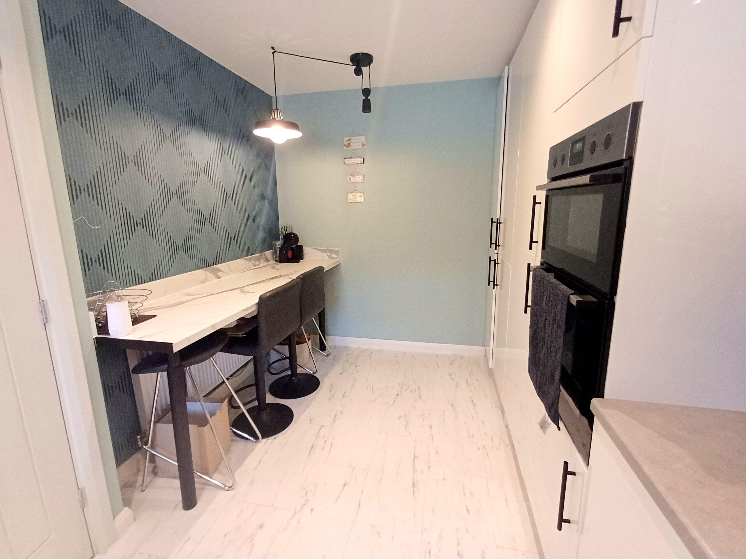
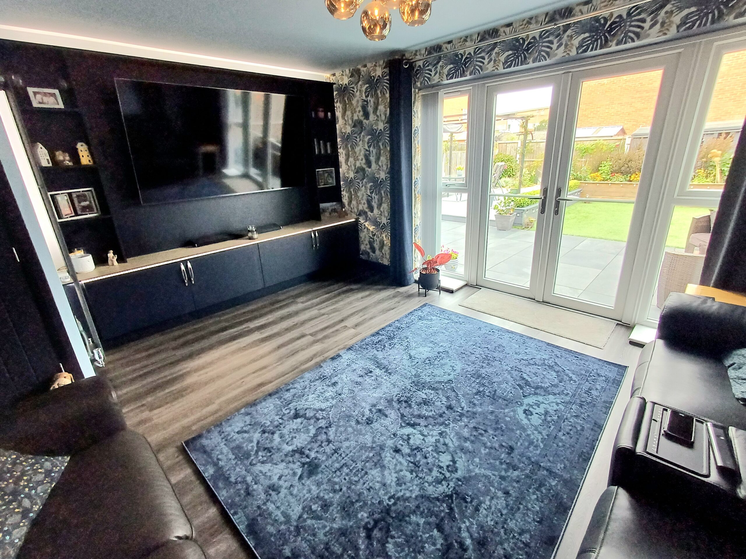
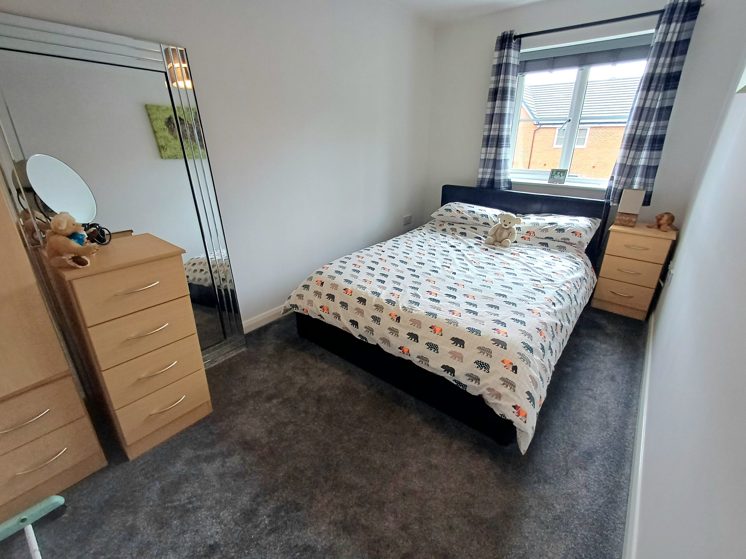
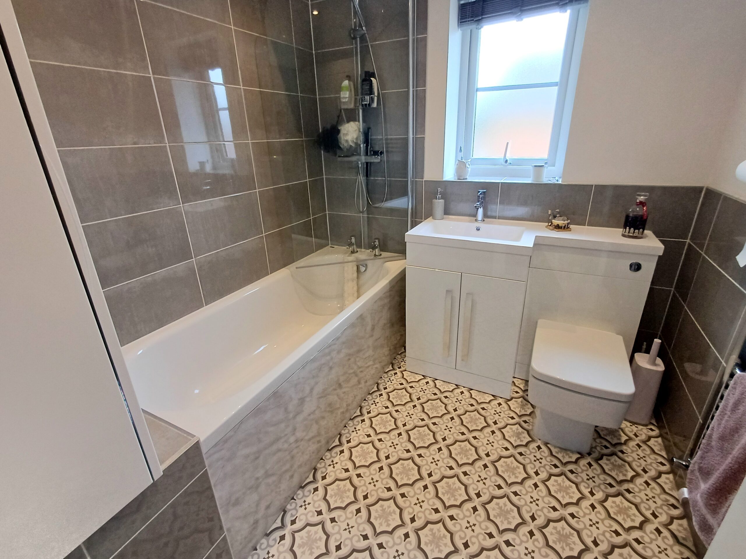
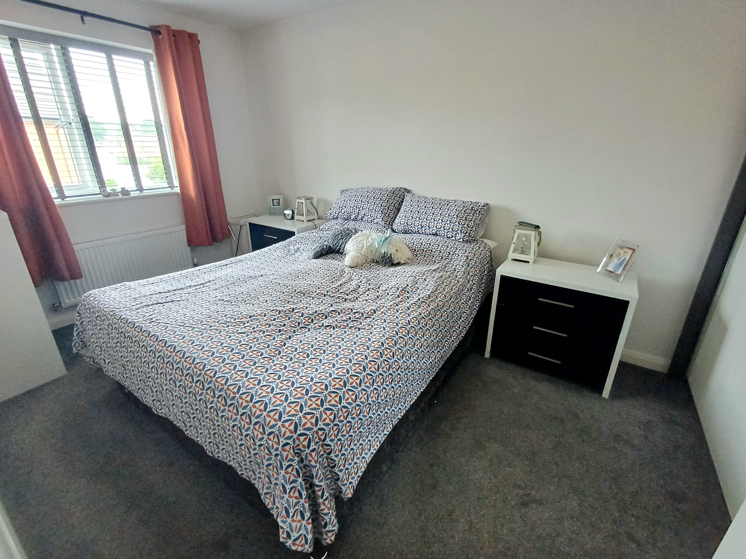
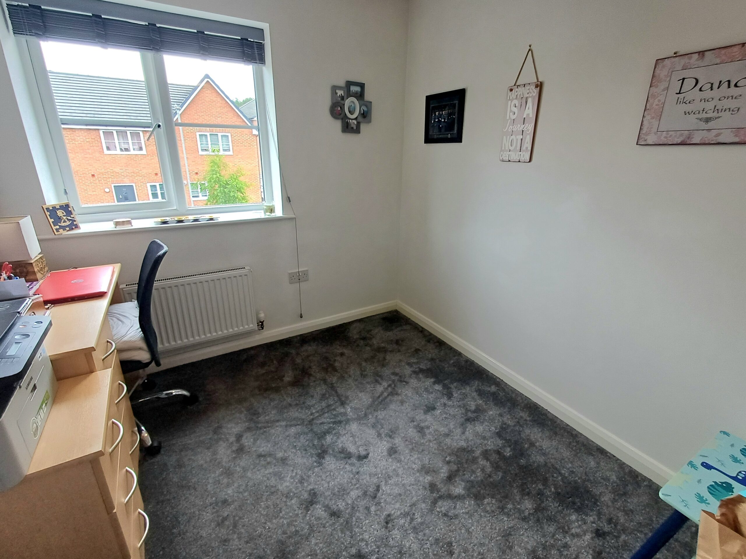
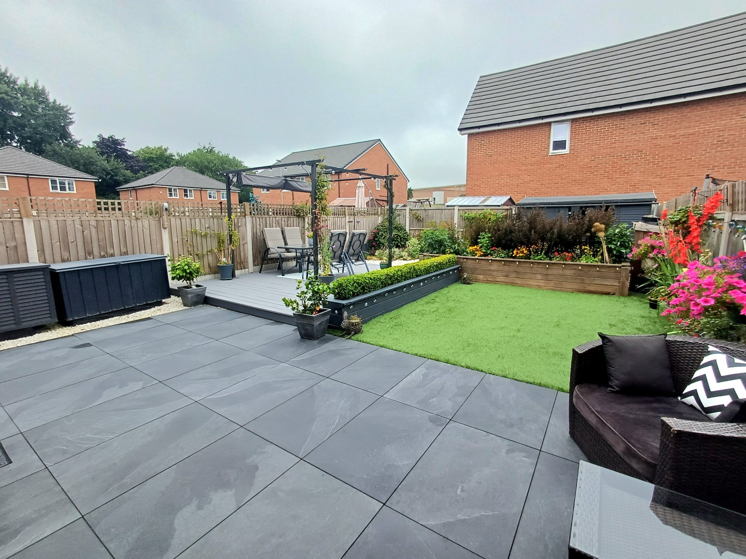
2 Parkside Gardens, Royton, Oldham, UK
View Map£92,750 for a 35% share with Shared Ownership
Located in the heart of of Greater Manchester, Royton is a vibrant and charming town that blends modern amenities with a rich history. Located just a stones throw away from Manchester, you can enjoy picturesque green spaces like Tandle Hill Country Park, along with a variety of independent restaurants and cafes. Nearby, Elk Mill Shopping Park offers larger retailers such as Boots, Next, Argos and Asda. Commuting is simple with excellent transport links nearby, and for homeowners who have children, there are a host of ‘Good’ local schools that you will have access to!
Ground Floor
Entrance Hall
16′ 3” x 3′ 6” (4.95m x 1.07m)
Radiator, stairs to first floor.
Downstairs WC
5′ 3” x 3′ 1” (1.60m x 0.94m)
Low level WC, wash basin, radiator, window to side.
Lounge/Dining Area
15′ 2” x 13′ 2” (4.62m x 4.01m)
Two radiators, storage cupboard, space for dining table, French doors to rear garden.
Kitchen
15′ 5” x 7′ 7” (4.70m x 2.31m)
Base and eye level units incorporating a sink and drainer, gas hob with extractor over, double oven, built in fridge freezer, space for washing machine, spot lighting, breakfast bar, radiator, window to front.
First Floor
Landing
Storage cupboard, access to loft area, window to side.
Bedroom One
14′ 9” x 8′ 8” (4.49m x 2.64m)
Radiator, window to rear.
Bedroom Two
14′ 1” x 7′ 5” (4.29m x 2.26m)
Radiator, window to front.
Bedroom Three
9′ 0” x 7′ 8” (2.74m x 2.34m)
Radiator, window to front.
Family Bathroom
7′ 5” x 6′ 7” (2.26m x 2.01m)
Low level WC, wash basin, panelled bath with shower over, radiator, part tiled walls, spot lighting, window to rear.
Extenally
To the front there is a garden and driveway with a EV charging point. Side access leads to the well maintained garden, which has artificial turf, decking and patio area.
Work out the typical monthly costs of buying a Shared Ownership home using our handy affordability calculator. Simply input the value of the property you are interested in, select a share percentage, complete the remaining details, and the calculator will provide you with an example of what you can expect to pay on a monthly basis.
Please note, these figures are applicable to new build homes only and not resale properties.
*The deposit is set to 5% of the share price
Monthly Mortgage Costs:
Monthly Rental Costs:
Total monthly costs:
Share Value
Mortgage amount
* Other fees not shown in calculations ** This a guide only, not actual mortgage advice.
| Cookie | Duration | Description |
|---|---|---|
| cookielawinfo-checkbox-analytics | 11 months | This cookie is set by GDPR Cookie Consent plugin. The cookie is used to store the user consent for the cookies in the category "Analytics". |
| cookielawinfo-checkbox-functional | 11 months | The cookie is set by GDPR cookie consent to record the user consent for the cookies in the category "Functional". |
| cookielawinfo-checkbox-necessary | 11 months | This cookie is set by GDPR Cookie Consent plugin. The cookies is used to store the user consent for the cookies in the category "Necessary". |
| cookielawinfo-checkbox-others | 11 months | This cookie is set by GDPR Cookie Consent plugin. The cookie is used to store the user consent for the cookies in the category "Other. |
| cookielawinfo-checkbox-performance | 11 months | This cookie is set by GDPR Cookie Consent plugin. The cookie is used to store the user consent for the cookies in the category "Performance". |
| viewed_cookie_policy | 11 months | The cookie is set by the GDPR Cookie Consent plugin and is used to store whether or not user has consented to the use of cookies. It does not store any personal data. |