SSTC
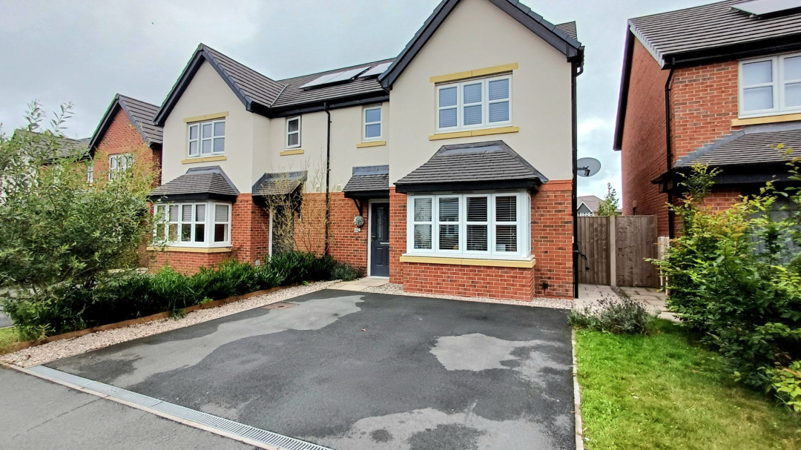
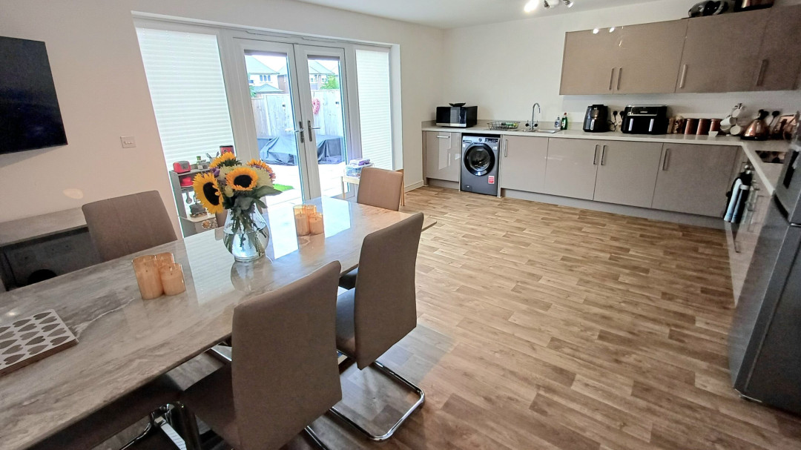
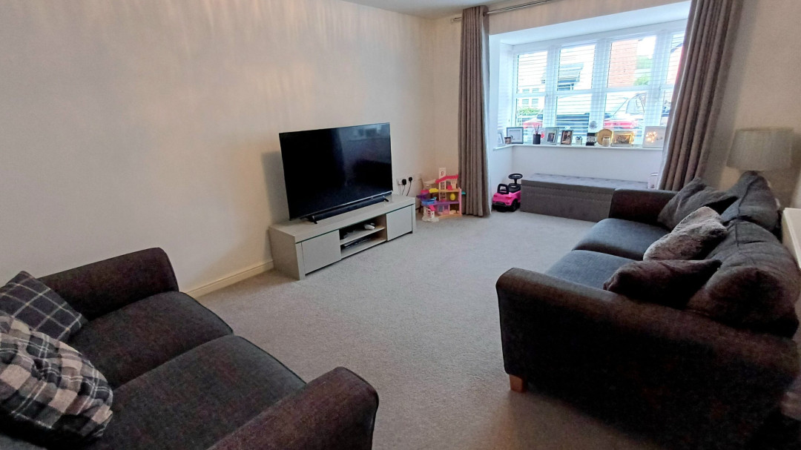
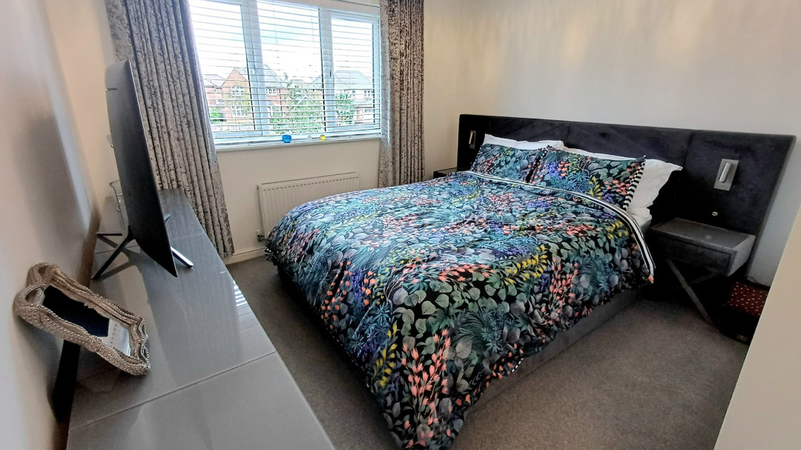
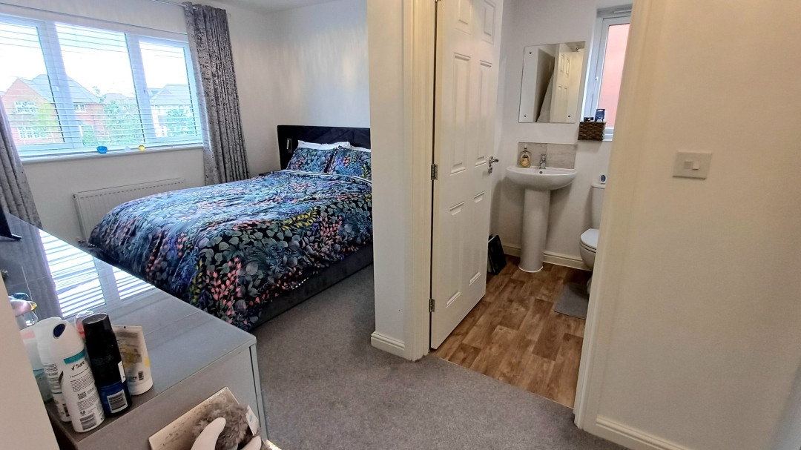
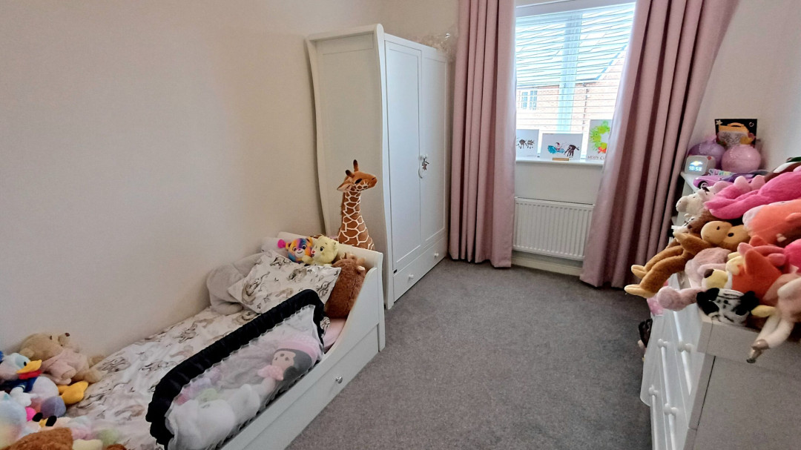
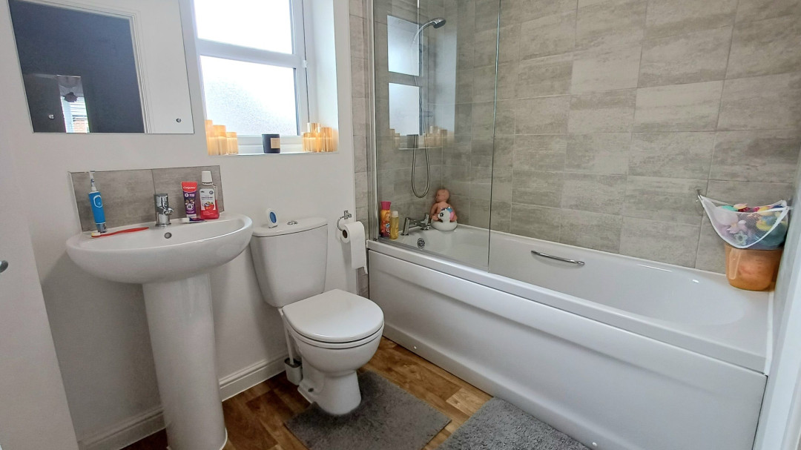
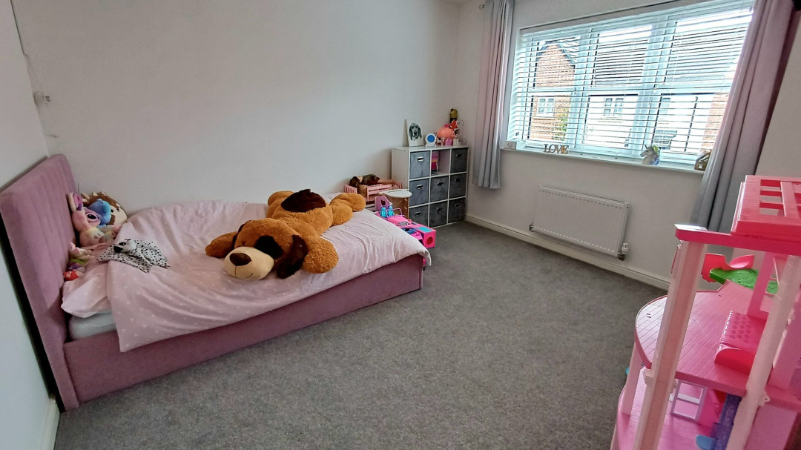
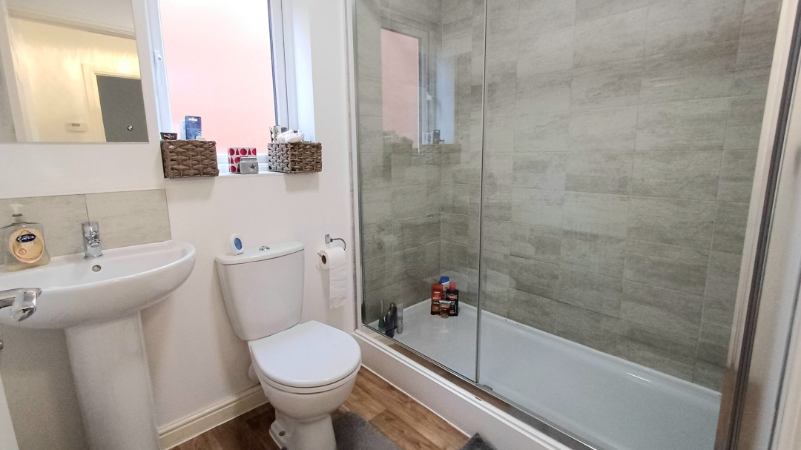
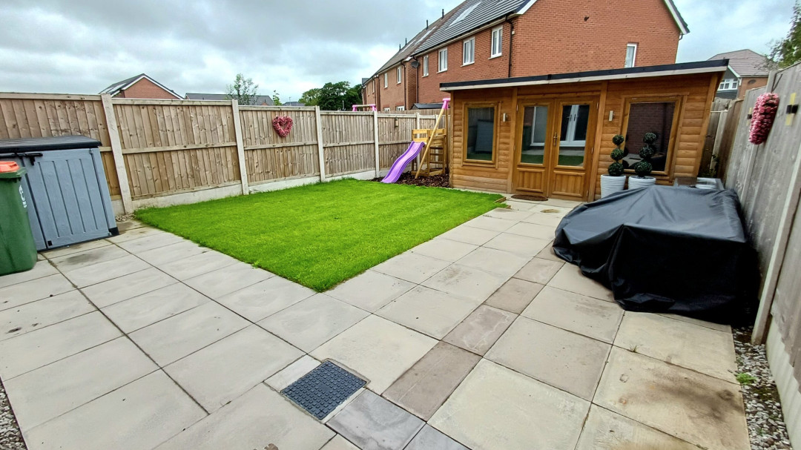
13 Redford Close, Preston, PR4 0JJ
View Map£66,250 for a 25% share with Shared Ownership
Higher Bartle, is a charming semi-rural area that offers a perfect blend of tranquility and convenience. Situated just four miles from the bustling city of Preston, residents enjoy easy access to urban amenities while living in a peaceful environment.
The presence of green spaces and play areas makes it ideal for families and those who appreciate outdoor activities. It is well-connected, with public transport links that make it an ideal location for commuting. The proximity to shops, eateries, and essential services ensures that residents have everything they need within walking distance. Additionally, for families there is a great variety of local schools. The scenic surroundings and semi-rural charm provide a serene backdrop for daily life, making Higher Bartle a desirable place to call home. Whether you’re looking for a quiet retreat or a community-oriented neighbourhood, Higher Bartle offers the best of both worlds.
Ground Floor
Entrance Hall
12′ 9” x 4′ 2” (3.88m x 1.27m)
Radiator, stairs to first floor.
Downstairs WC
5′ 7” x 2′ 9” (1.70m x 0.84m)
Low level W.C, pedestal wash hand basin, radiator.
Lounge
11′ 3” x 11′ 1” (3.43m x 3.38m)
Radiator, bay window to front.
Dining Kitchen
19′ 1” x 14′ 5” (5.81m x 4.39m)
Wall and base units with rolled over edge work surfaces, stainless steel sink and drainer, electric hob with extractor over, oven, space for a washing machine and fridge freezer, dining area, radiator, storage cupboard, French doors to garden.
First Floor
Landing
Storage cupboard, access to loft area.
Bedroom One
15′ 0” x 10′ 4” (4.57m x 3.15m)
Radiator, built in wardrobe, window to rear.
En-suite Shower Room
7′ 2” x 5′ 6” (2.18m x 1.68m)
Low level WC, wash basin, shower cubicle, radiator, part tiled walls, window to side.
Bedroom Two
11′ 8” x 11′ 3” (3.55m x 3.43m)
Radiator, window to front.
Bedroom Three
10′ 1” x 8′ 4” (3.07m x 2.54m)
Radiator, window to rear.
Bathroom
7′ 5” x 5′ 6” (2.26m x 1.68m)
Low level W.C, pedestal wash hand basin, panelled bath with shower over, partly tiled walls, radiator, window to front.
Externally
Externally to the front there is a driveway providing off road parking, with side access to the enclosed rear garden. N.B. Summer house not included in sale.
| Cookie | Duration | Description |
|---|---|---|
| cookielawinfo-checkbox-analytics | 11 months | This cookie is set by GDPR Cookie Consent plugin. The cookie is used to store the user consent for the cookies in the category "Analytics". |
| cookielawinfo-checkbox-functional | 11 months | The cookie is set by GDPR cookie consent to record the user consent for the cookies in the category "Functional". |
| cookielawinfo-checkbox-necessary | 11 months | This cookie is set by GDPR Cookie Consent plugin. The cookies is used to store the user consent for the cookies in the category "Necessary". |
| cookielawinfo-checkbox-others | 11 months | This cookie is set by GDPR Cookie Consent plugin. The cookie is used to store the user consent for the cookies in the category "Other. |
| cookielawinfo-checkbox-performance | 11 months | This cookie is set by GDPR Cookie Consent plugin. The cookie is used to store the user consent for the cookies in the category "Performance". |
| viewed_cookie_policy | 11 months | The cookie is set by the GDPR Cookie Consent plugin and is used to store whether or not user has consented to the use of cookies. It does not store any personal data. |