For Sale
Available as a 70% share
Contact our team for more information
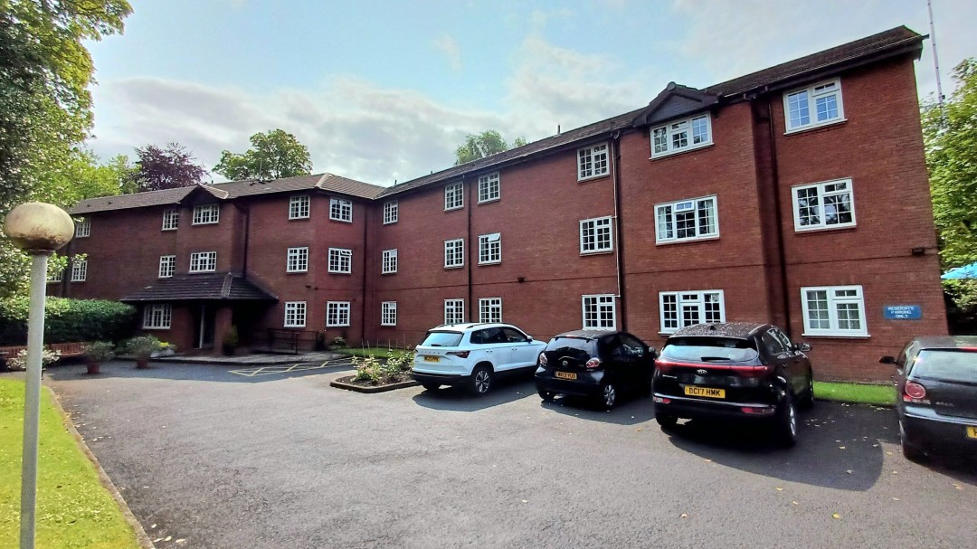
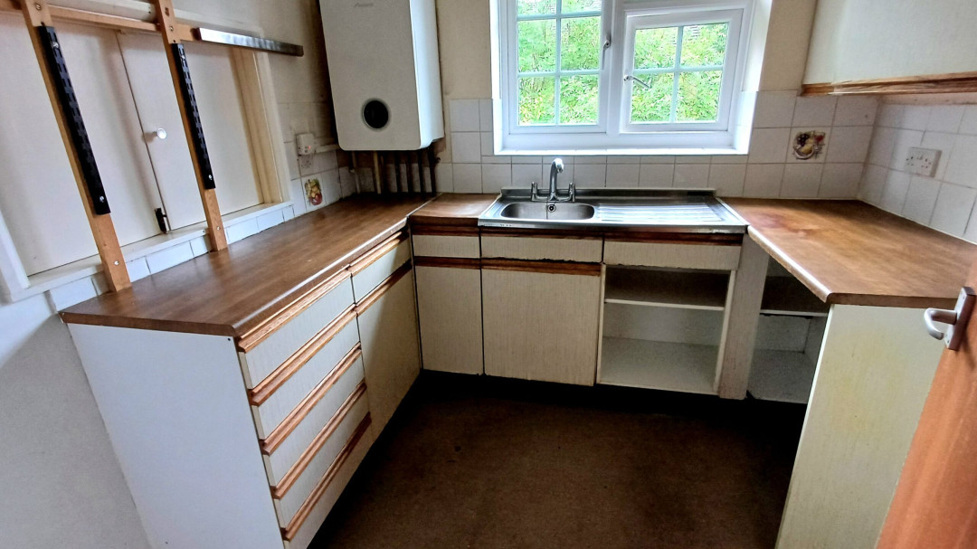
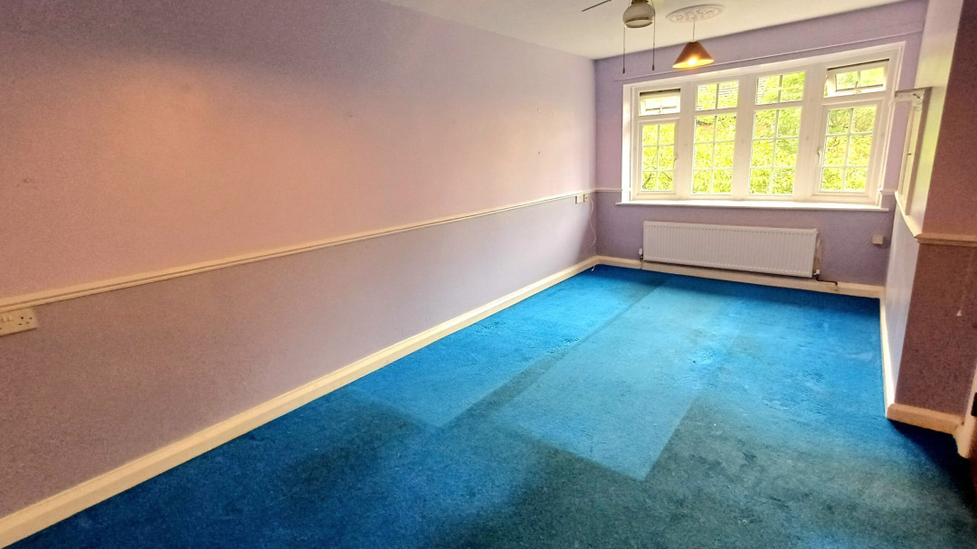
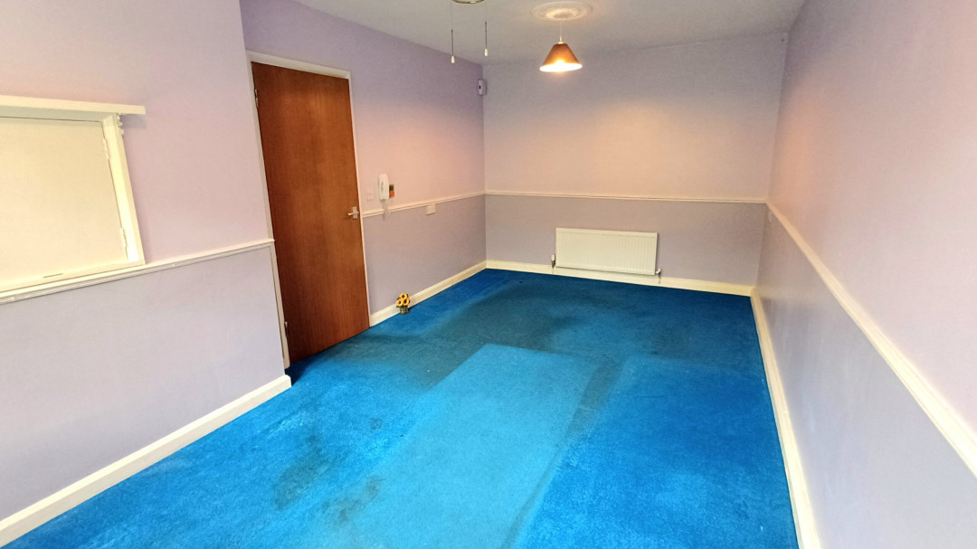
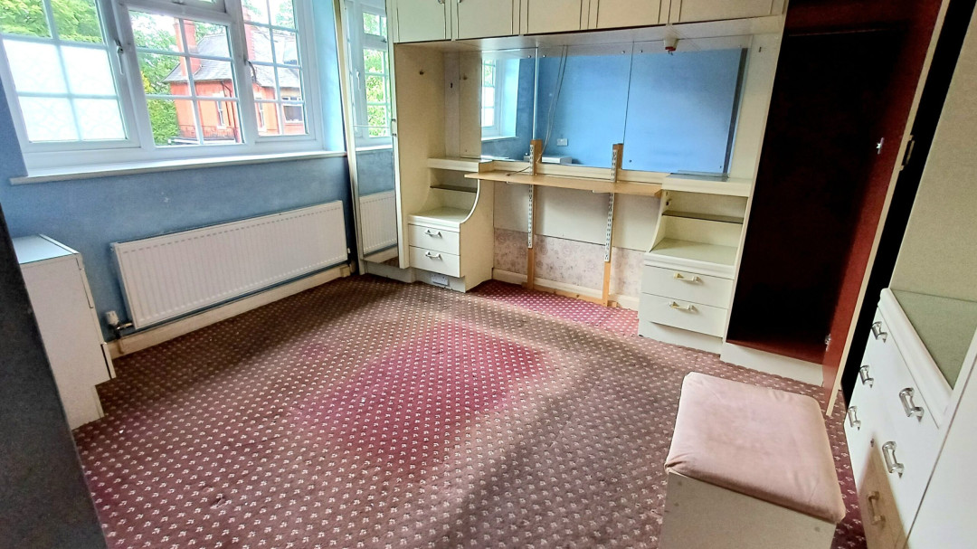
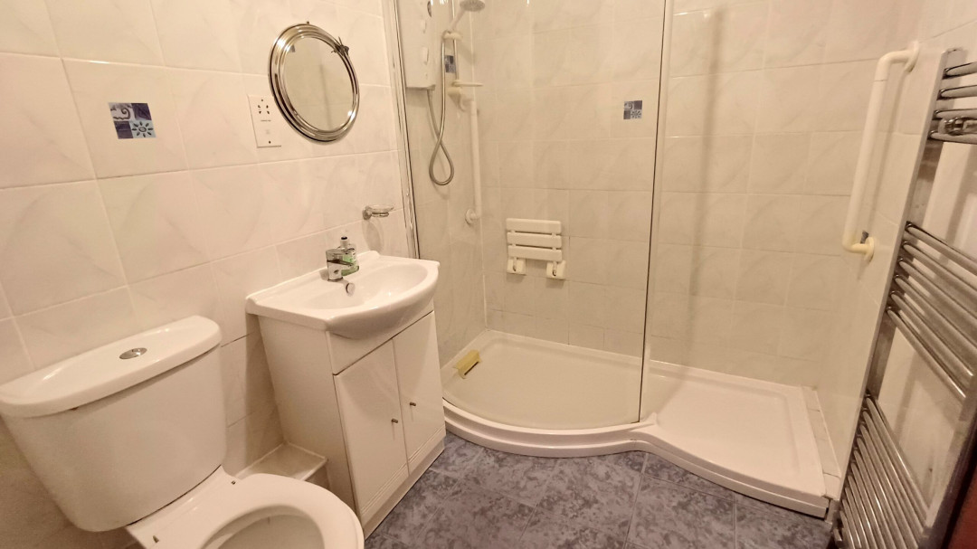
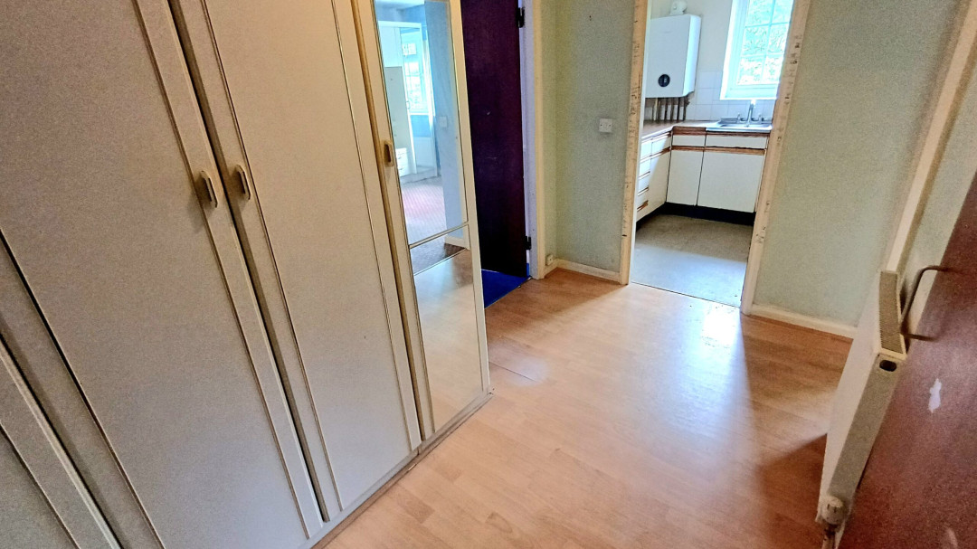
29 Rutland Court Kennerley Road, Stockport, SK2 6EU
View Map£80,500 for a 70% share with Shared Ownership
Stockport offers the perfect blend of suburban charm and convenience. This apartment is conveniently located nearby to supermarkets such as Asda, Tesco and Lidl. You’ll also find a wide selection of local independent shops and eateries on your doorstep.
For leisure, Cale Green Park and Mirrlees Fields are within walking distance, providing scenic spots for relaxation or exercise. The vibrant Stockport town centre, just a short drive away, offers shopping options including Merseyway Shopping Centre and Redrock for entertainment .
Commuting is convenient with Davenport train station offering direct links to Manchester and surrounding areas, complemented by nearby bus routes. The area balances tranquility with accessibility, making it a sought-after location for both families and professionals .
Ground Floor
Communal Entrance
Stairs and lift to all floors.
Entrance Hallway
10′ 6” x 6′ 2” (3.20m x 1.88m)
Radiator, storage cupboard, laminate flooring.
Lounge
18′ 0” x 10′ 0” (5.48m x 3.05m)
Two radiators, window to rear.
Kitchen
7′ 9” x 7′ 1” (2.36m x 2.16m)
A range of units incorporating a sink and drainer, space for cooker and fridge freezer, window to rear.
Bedroom
12′ 4” x 10′ 2” (3.76m x 3.10m)
Built in wardrobes, radiator, access to left area, window to the rear.
Bathroom
7′ 4” x 5′ 6” (2.23m x 1.68m)
Low level WC, wash basin, walk in shower, towel radiator, tiled walls.
External
Externally there is well maintained communal gardens and parking.
| Cookie | Duration | Description |
|---|---|---|
| cookielawinfo-checkbox-analytics | 11 months | This cookie is set by GDPR Cookie Consent plugin. The cookie is used to store the user consent for the cookies in the category "Analytics". |
| cookielawinfo-checkbox-functional | 11 months | The cookie is set by GDPR cookie consent to record the user consent for the cookies in the category "Functional". |
| cookielawinfo-checkbox-necessary | 11 months | This cookie is set by GDPR Cookie Consent plugin. The cookies is used to store the user consent for the cookies in the category "Necessary". |
| cookielawinfo-checkbox-others | 11 months | This cookie is set by GDPR Cookie Consent plugin. The cookie is used to store the user consent for the cookies in the category "Other. |
| cookielawinfo-checkbox-performance | 11 months | This cookie is set by GDPR Cookie Consent plugin. The cookie is used to store the user consent for the cookies in the category "Performance". |
| viewed_cookie_policy | 11 months | The cookie is set by the GDPR Cookie Consent plugin and is used to store whether or not user has consented to the use of cookies. It does not store any personal data. |