For Sale
Available as a 25% share
Contact our team for more information
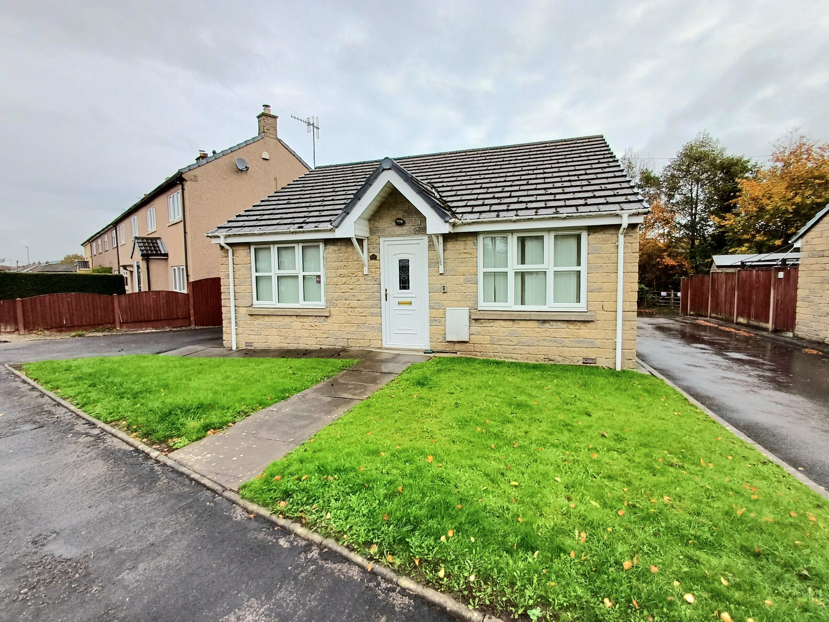
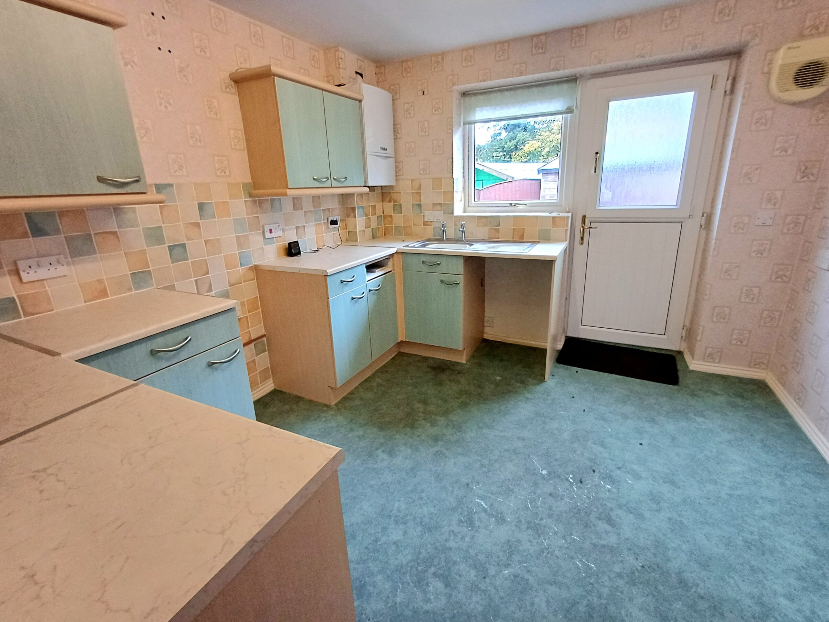
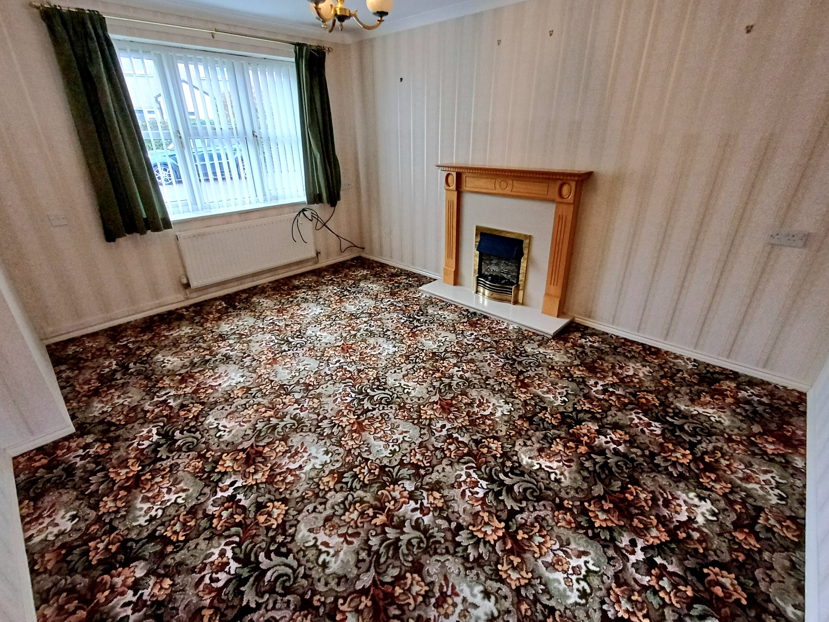
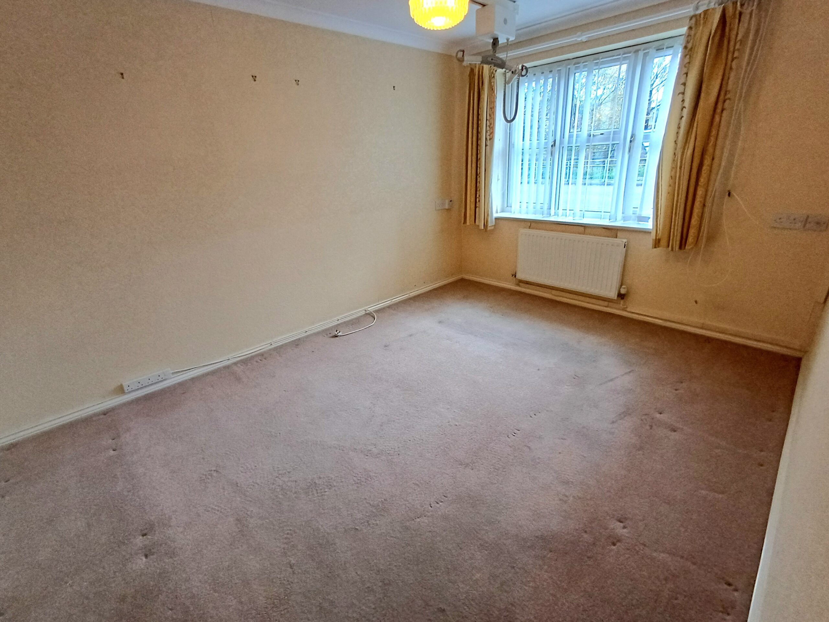
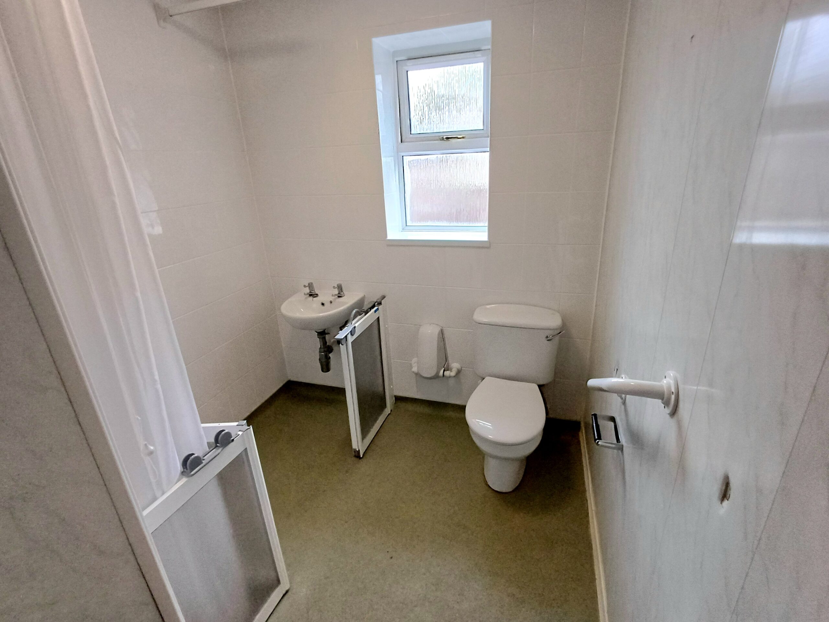
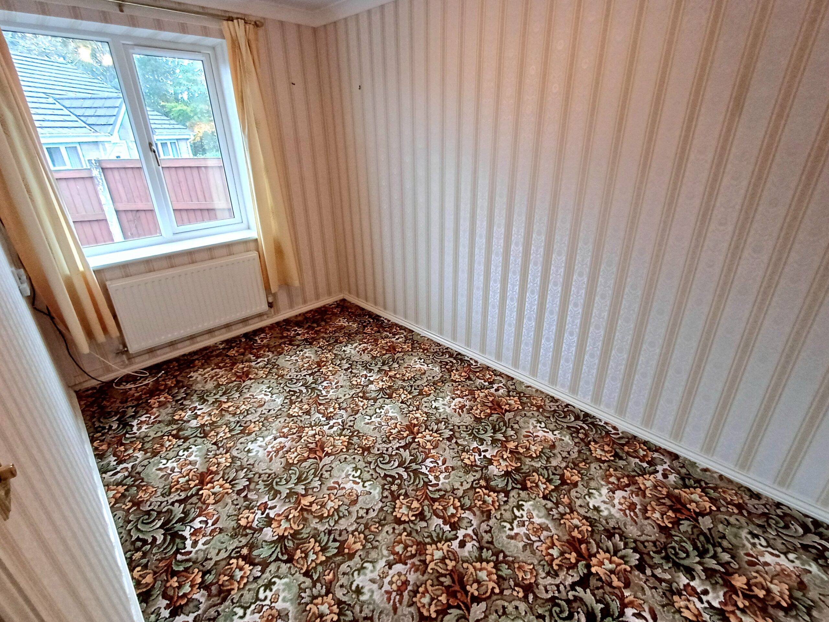
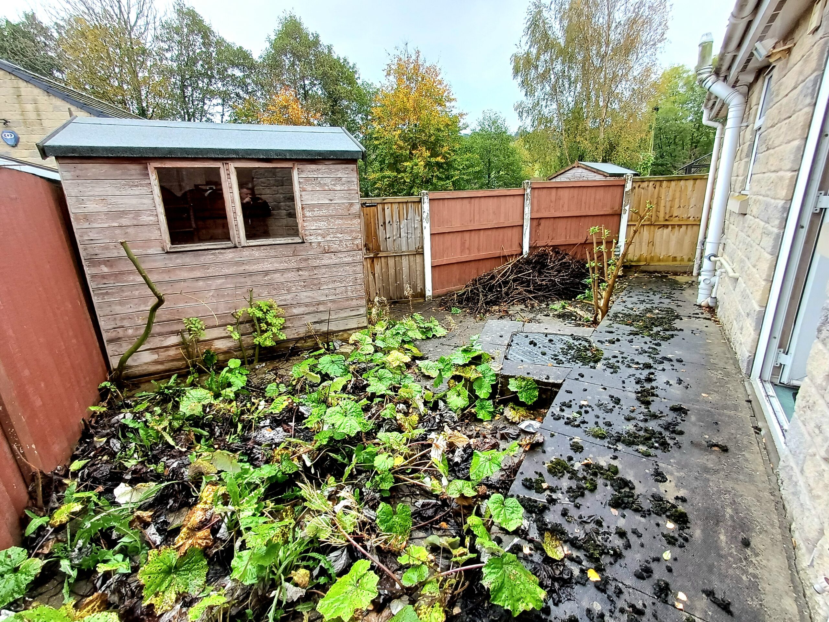
79 Thornbrook Road, Chapel-en-le-Frith, High Peak, UK
View Map£47,500 for a 25% share with Shared Ownership
Chapel-en-le-Frith is a wonderful place for people seeking a peaceful yet vibrant lifestyle. Nestled in the scenic Peak District, it offers stunning countryside views and tranquil walking trails ideal for relaxation and wellbeing. The town has a strong sense of community, with friendly locals and regular social events. Amenities are plentiful, including shops, cafés, and healthcare services, all within easy reach. Transport links to Manchester and Sheffield make it convenient for day trips or visiting family. With low crime rates, good local services, and a charming historic atmosphere, Chapel-en-le-Frith provides a safe, enriching environment for later life.
Ground Floor
Entrance Hall
17′ 9” x 4′ 0” (5.41m x 1.22m)
Radiator, two useful storage cupboards, access to loft area.
Lounge
13′ 7” x 10′ 10” (4.15m x 3.30m)
Feature fireplace, radiator, window to front.
Kitchen
10′ 8” x 10′ 3” (3.25m x 3.12m max (2.65 x 2.15m min))
Fitted with base units, wall cupboards and drawers, with work surfaces over, incorporating a stainless steel sink unit and drainer, space for cooker, fridge/freezer and washing machine, radiator, window to rear, door providing access to the garden.
Bedroom One
13′ 0” x 9′ 6” (3.96m x 2.89m)
Radiator, window to front.
Bedroom Two
11′ 5” x 7′ 0” (3.48m x 2.13m)
Radiator, window to rear.
Wet Room
Walk in shower, wash basin, low level WC, radiator, tiled walls, window to rear.
External
Externally to the front there is a garden and a driveway providing off road parking, with side access leading to the rear garden.
Work out the typical monthly costs of buying a Shared Ownership home using our handy affordability calculator. Simply input the value of the property you are interested in, select a share percentage, complete the remaining details, and the calculator will provide you with an example of what you can expect to pay on a monthly basis.
Please note, these figures are applicable to new build homes only and not resale properties.
*The deposit is set to 5% of the share price
Monthly Mortgage Costs:
Monthly Rental Costs:
Total monthly costs:
Share Value
Mortgage amount
* Other fees not shown in calculations ** This a guide only, not actual mortgage advice.
| Cookie | Duration | Description |
|---|---|---|
| cookielawinfo-checkbox-analytics | 11 months | This cookie is set by GDPR Cookie Consent plugin. The cookie is used to store the user consent for the cookies in the category "Analytics". |
| cookielawinfo-checkbox-functional | 11 months | The cookie is set by GDPR cookie consent to record the user consent for the cookies in the category "Functional". |
| cookielawinfo-checkbox-necessary | 11 months | This cookie is set by GDPR Cookie Consent plugin. The cookies is used to store the user consent for the cookies in the category "Necessary". |
| cookielawinfo-checkbox-others | 11 months | This cookie is set by GDPR Cookie Consent plugin. The cookie is used to store the user consent for the cookies in the category "Other. |
| cookielawinfo-checkbox-performance | 11 months | This cookie is set by GDPR Cookie Consent plugin. The cookie is used to store the user consent for the cookies in the category "Performance". |
| viewed_cookie_policy | 11 months | The cookie is set by the GDPR Cookie Consent plugin and is used to store whether or not user has consented to the use of cookies. It does not store any personal data. |