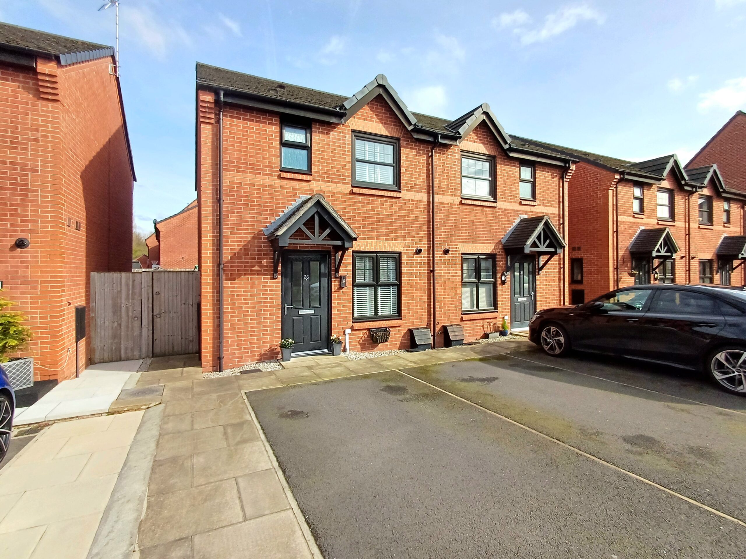
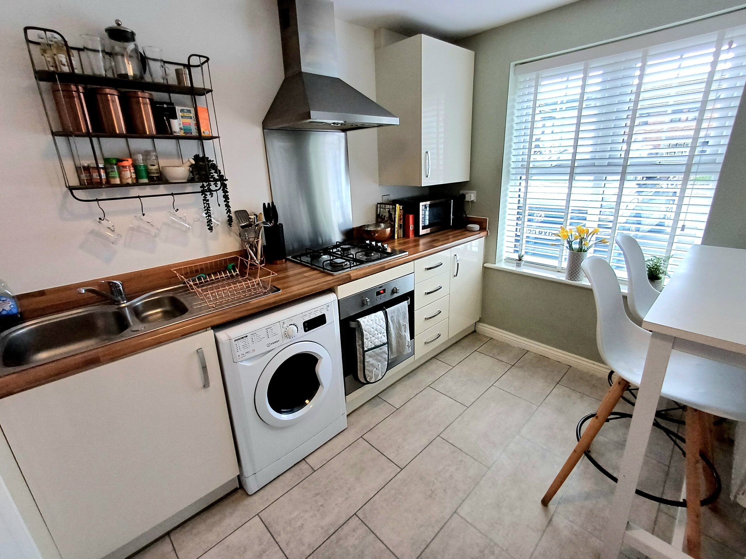
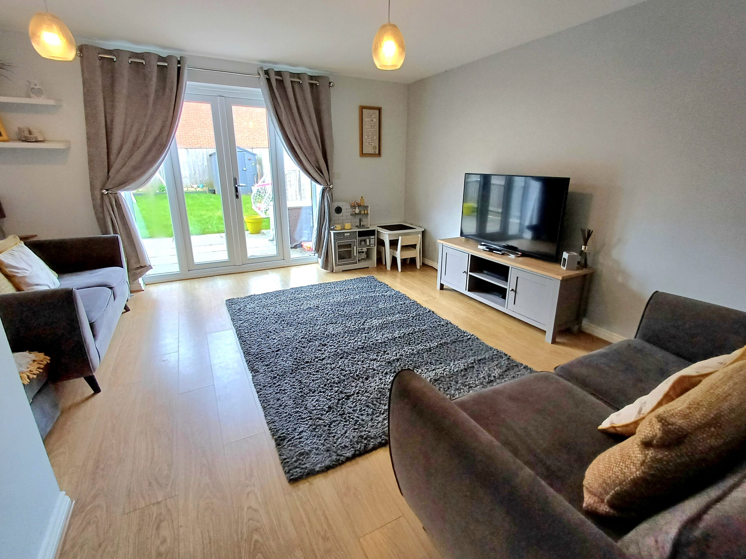
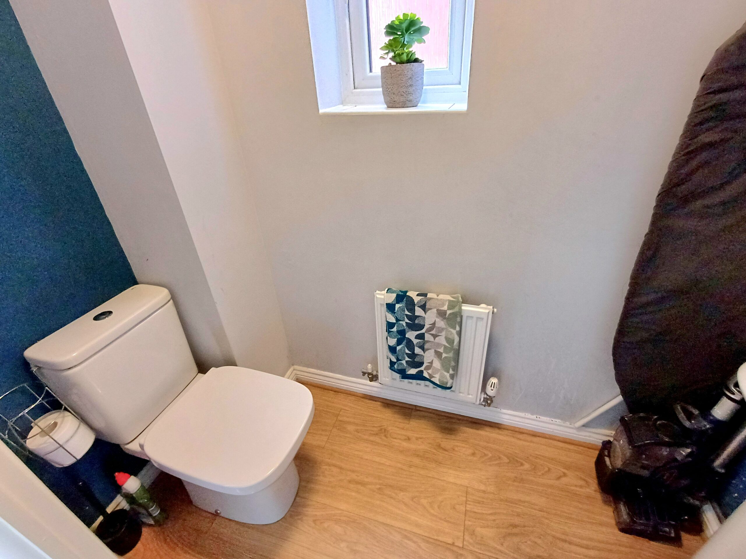
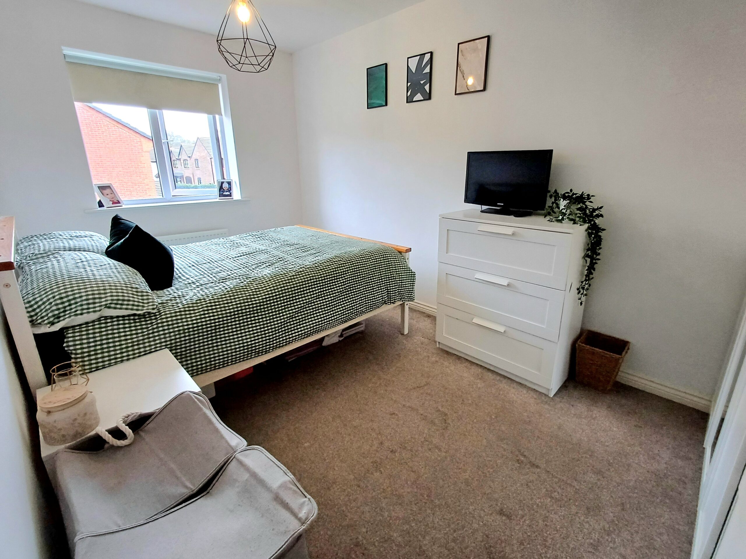
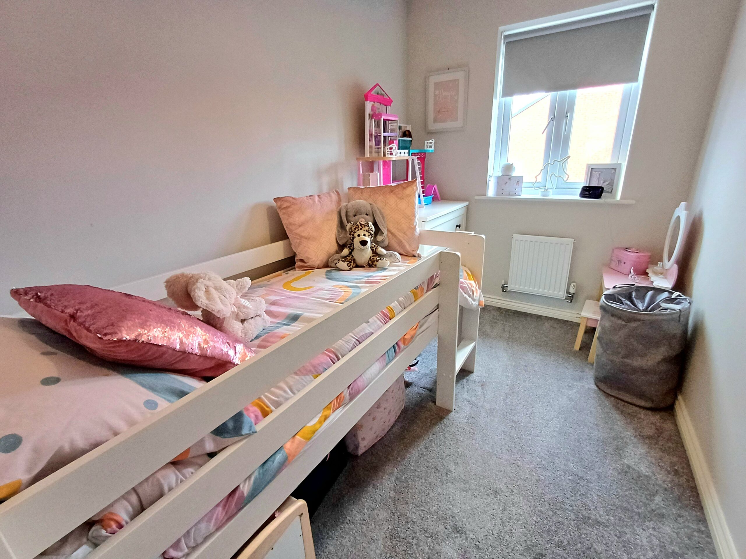
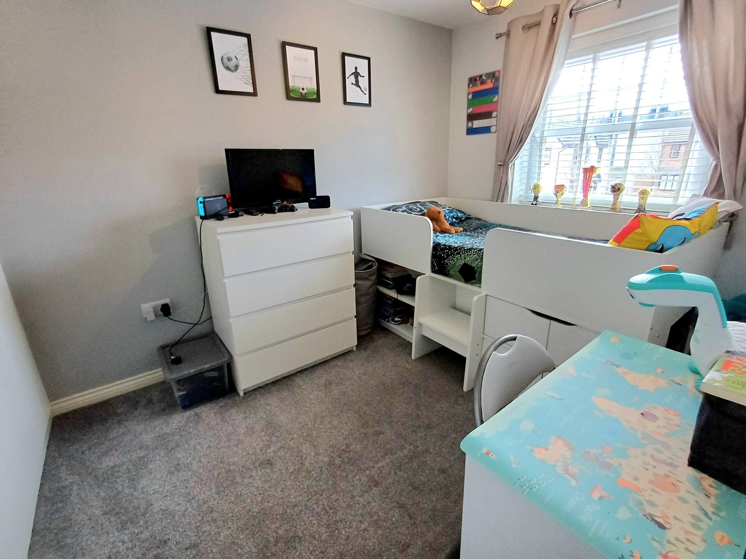
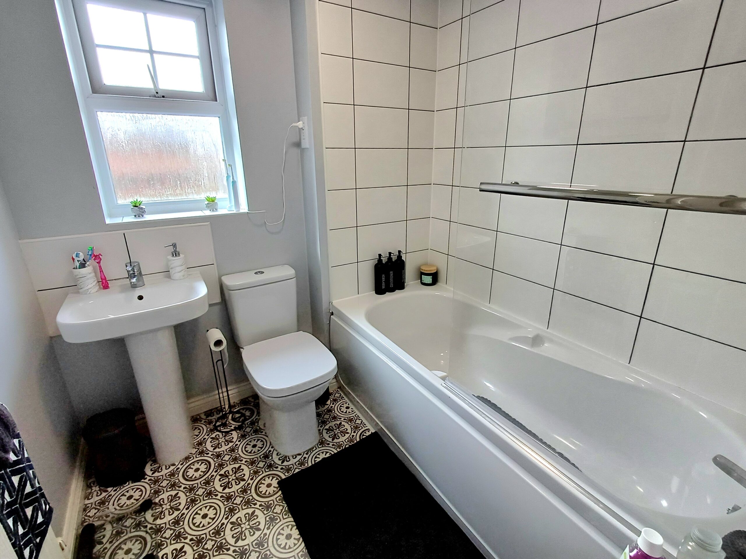
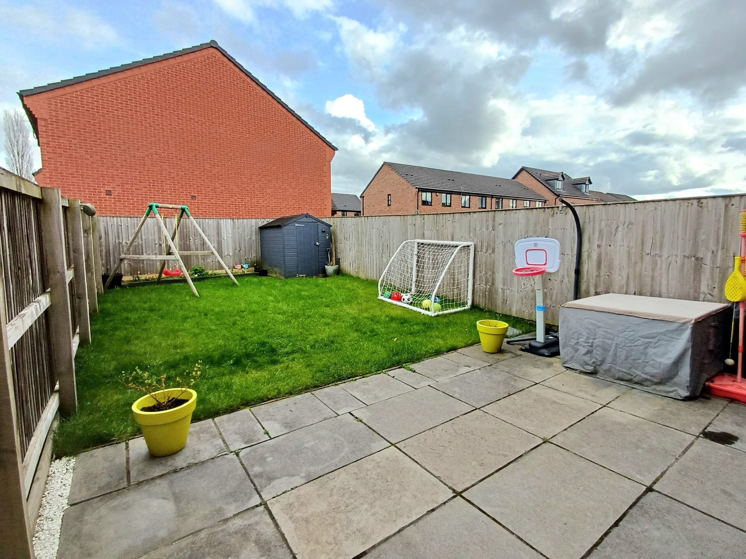
Bramble Way, Hazel Grove, Stockport, UK
View MapNamed by the Times as the best place to live in 2024, Stockport is the place to be! The town centre has seen many improvements over recent years, with a burst of new independent shops, restaurants and bars around the area. There’s a great juxtaposition between the vibrant centre and its gorgeous greenery surrounding. With the new Stockport Interchange recently opened, transport links are fantastic!
Ground Floor
Entrance Hall
11′ 4” x 3′ 5” (3.45m x 1.04m)
Radiator, stairs to first floor.
Downstairs WC
6′ 3” x 3′ 2” (1.90m x 0.96m)
Low level WC, wash basin, radiator, window to side.
Lounge/Dining Area
14′ 5” x 14′ 3” (4.39m x 4.34m)
Radiator, built in storage cupboard, French doors to garden.
Kitchen
11′ 0” x 7′ 3” (3.35m x 2.21m)
Fitted with a modern range of base and eye level units comprising of a sink and drainer, gas hob with extractor over, oven, space for fridge freezer washing machine and dishwasher, window to front.
First floor
Landing
Access to roof void.
Bedroom One
13′ 9” x 8′ 1” (4.19m x 2.46m)
Radiator, window to rear.
Bedroom Two
11′ 9” x 7′ 9” (3.58m x 2.36m)
Radiator, window to front.
Bedroom Three
9′ 1” x 6′ 3” (2.77m x 1.90m)
Radiator, window to rear.
Bathroom
6′ 3” x 6′ 1” (1.90m x 1.85m)
Suite comprising of a low level WC, wash basin, panelled bath with shower over, part tiled walls, radiator, window to front.
External
External to the front there is a driveway providing parking for two cars with side access to the rear. To the rear there is an enclosed garden , mainly laid to lawn and a patio area.
Work out the typical monthly costs of buying a Shared Ownership home using our handy affordability calculator. Simply input the value of the property you are interested in, select a share percentage, complete the remaining details, and the calculator will provide you with an example of what you can expect to pay on a monthly basis.
*The deposit is set to 5% of the share price
Monthly Mortgage Costs:
Monthly Rental Costs:
Total monthly costs:
Share Value
Mortgage amount
* Other fees not shown in calculations ** This a guide only, not actual mortgage advice.
| Cookie | Duration | Description |
|---|---|---|
| cookielawinfo-checkbox-analytics | 11 months | This cookie is set by GDPR Cookie Consent plugin. The cookie is used to store the user consent for the cookies in the category "Analytics". |
| cookielawinfo-checkbox-functional | 11 months | The cookie is set by GDPR cookie consent to record the user consent for the cookies in the category "Functional". |
| cookielawinfo-checkbox-necessary | 11 months | This cookie is set by GDPR Cookie Consent plugin. The cookies is used to store the user consent for the cookies in the category "Necessary". |
| cookielawinfo-checkbox-others | 11 months | This cookie is set by GDPR Cookie Consent plugin. The cookie is used to store the user consent for the cookies in the category "Other. |
| cookielawinfo-checkbox-performance | 11 months | This cookie is set by GDPR Cookie Consent plugin. The cookie is used to store the user consent for the cookies in the category "Performance". |
| viewed_cookie_policy | 11 months | The cookie is set by the GDPR Cookie Consent plugin and is used to store whether or not user has consented to the use of cookies. It does not store any personal data. |