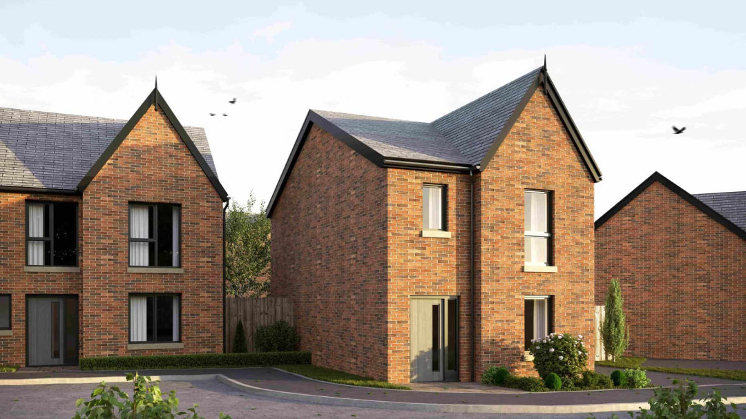
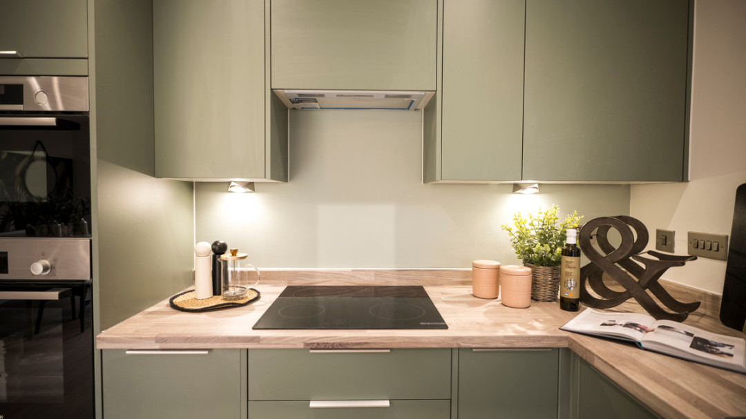
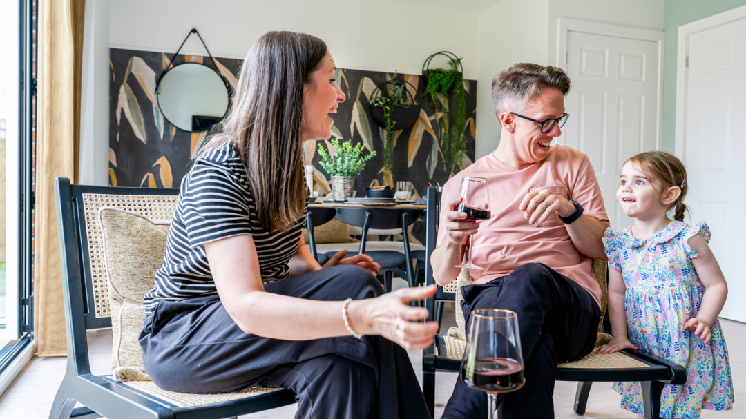
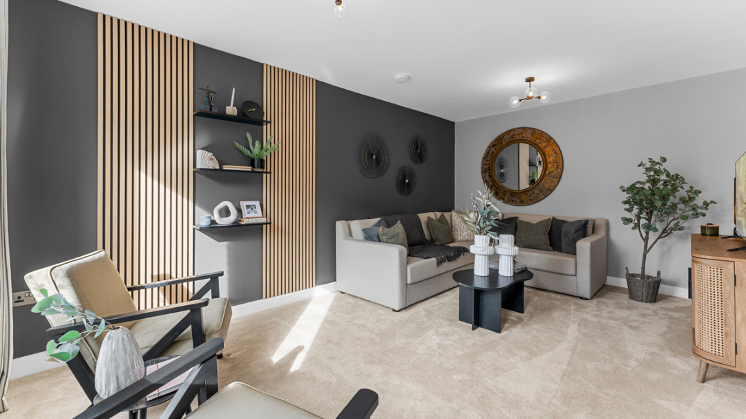
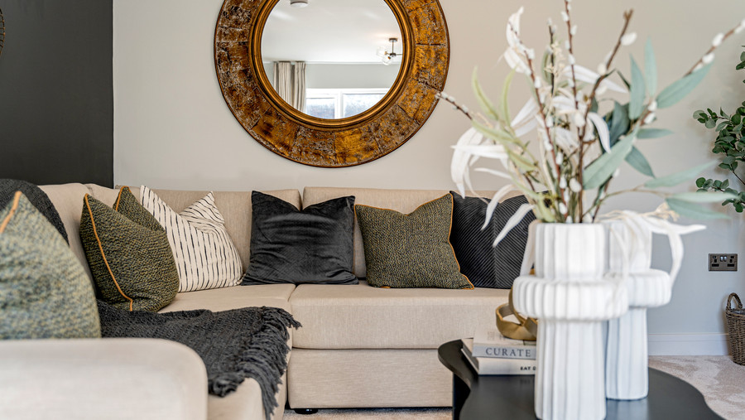
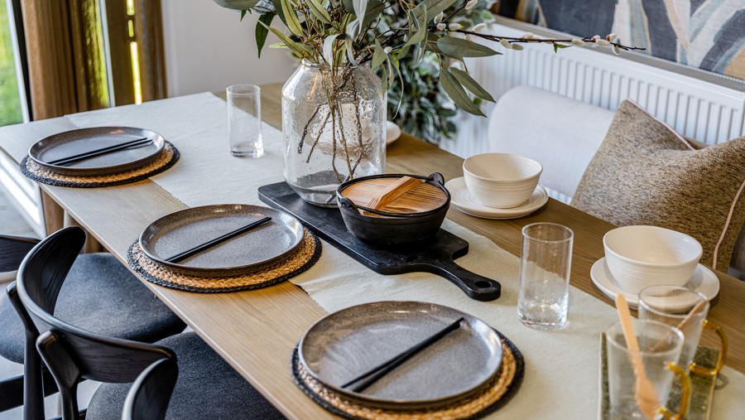
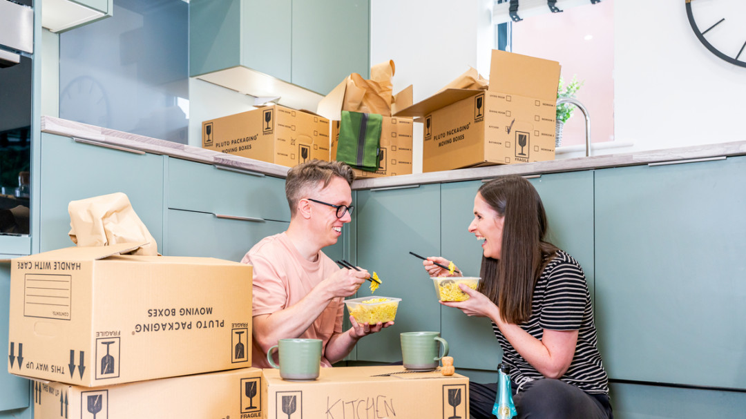
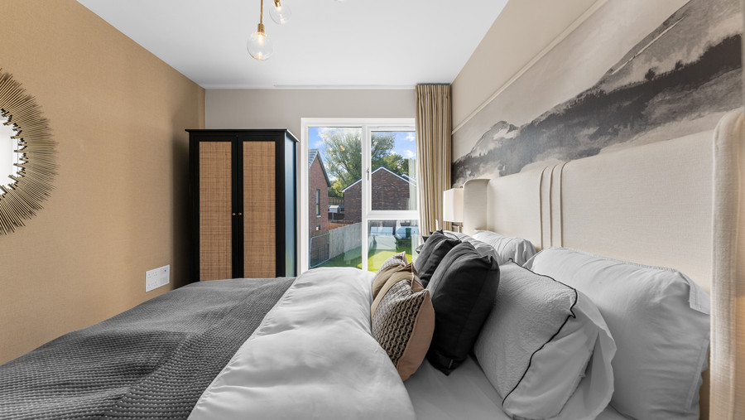
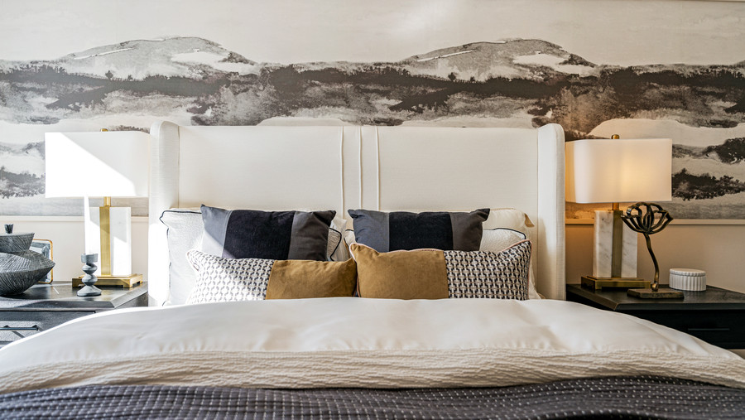
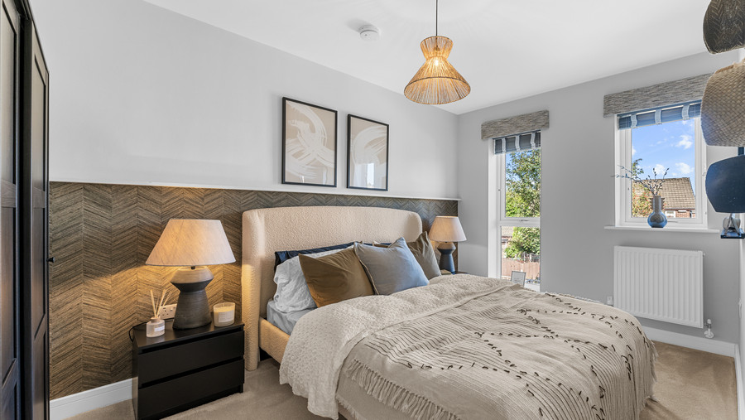
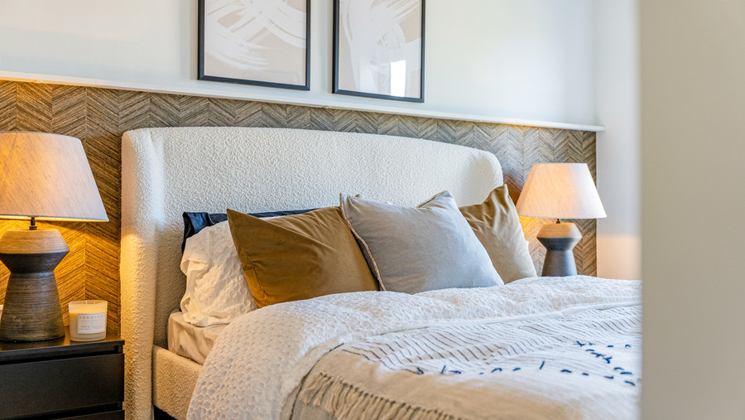
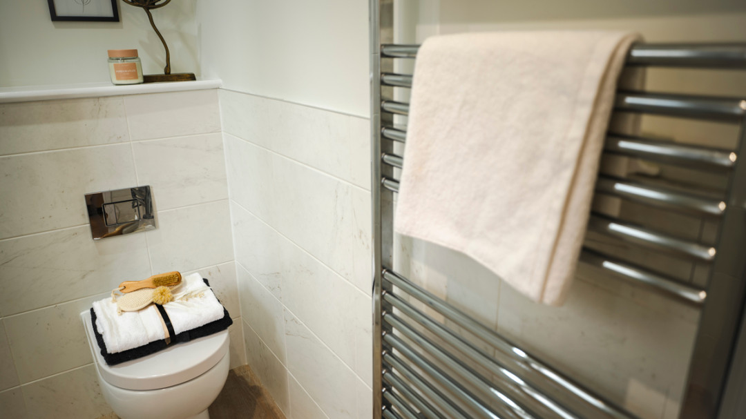
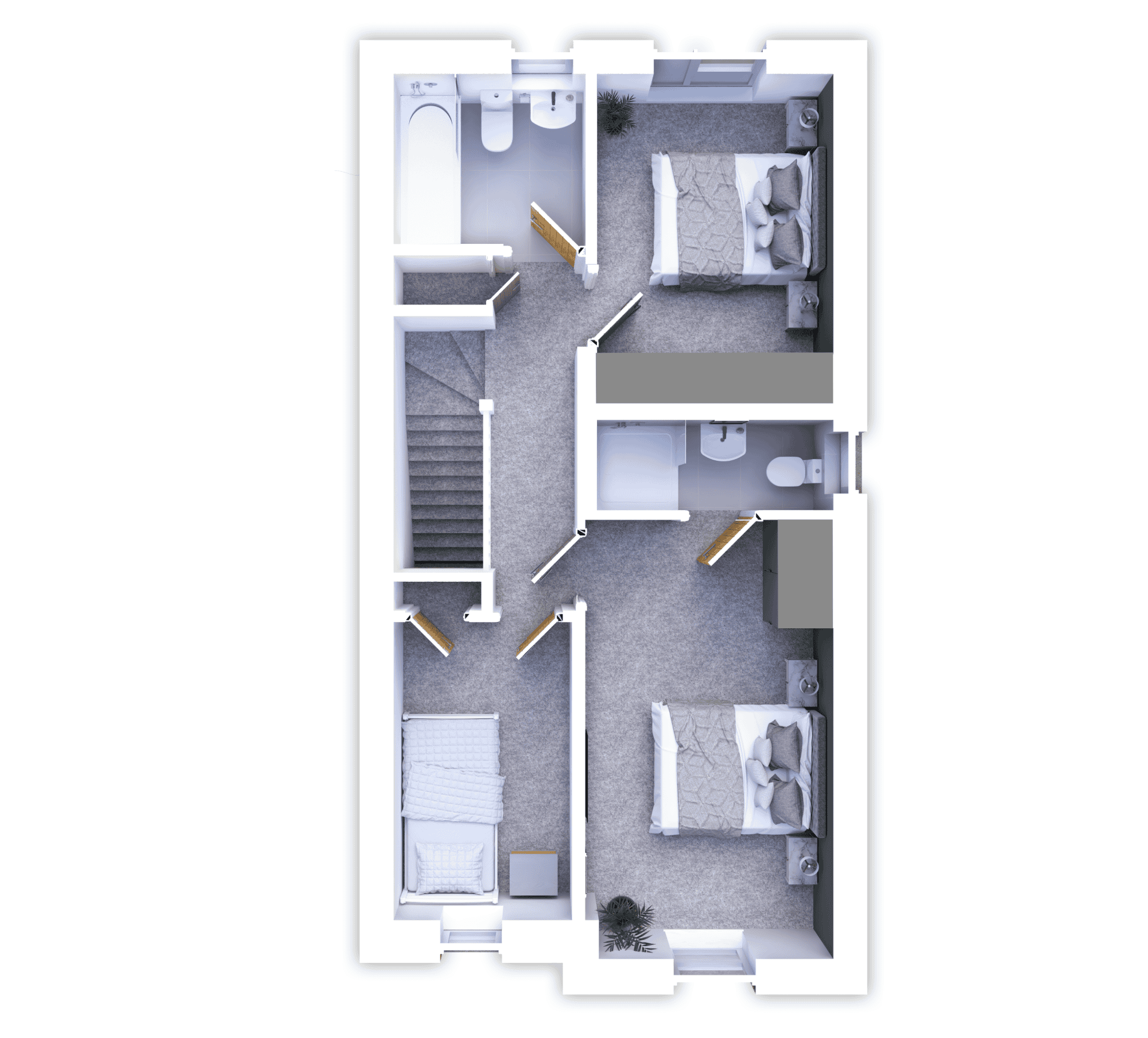
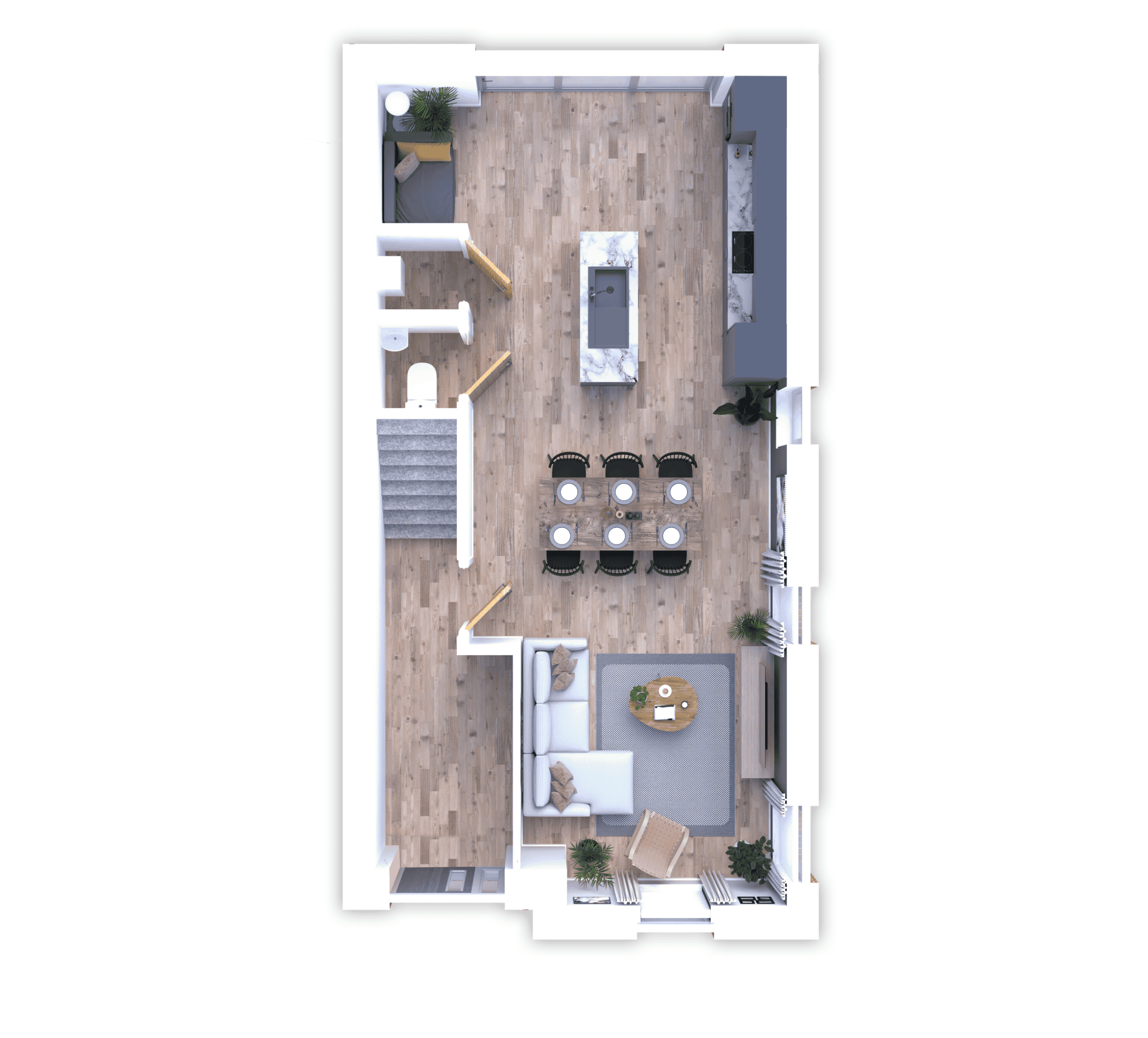
Haven Lane, Moorside, OL4 2BF
View MapAvailable from £325,000
The large open plan kitchen and dining area is specifically designed for collaboration, be it family meal times, games nights or cosy nights in. The Bedford features large bi-fold doors off the kitchen area which lead directly into the garden, perfect for socialising.
This house type benefits from three well-appointed bedrooms upstairs, all offering a balance of comfort and space. The master bedroom also comes with the luxury of its own en suite bathroom, providing added convenience and privacy.
Click the ‘Enquire Now’ button at the top of this page and fill out your details. A friendly member of our team will send you all the information we have about this development and add you onto our mailing list.
You’ll be invited to book an appointment to view the show home. Alternatively you can call us on 0161 447 5050 to book your viewing.
Reservations for homes are only accepted following an appointment with one of our Sales Advisors.
Please note: Some images used on this page are CGIs (computer generated images) and so, they may vary from the actual specification or layout.
Beyond the luxurious interiors, the development in Moorside boasts plenty of picturesque scenery ideal for the avid outdoor explorer. The surrounding area is dotted with green spaces, allowing residents to enjoy the beauty of nature right at their doorstep.
With Manchester city centre just 9 miles away, you can conveniently head into the city on a weekend or commute to work. Haven View is roughly 1.2 miles from the A62 which will get you everywhere you need to be.
You’ll find local shops along Ripponden Road, including a local Co-op convenience store and an off-license. Larger supermarkets can be found on the edge of Oldham, with both Asda and Tesco Extra stores within easy reach of the development.
For your little ones, you’ll find a selection of nurseries and primary schools close by within walking distance. This includes Moorside Stars Nursery, Appledore Nursery and Hodge Clough Junior School.
What’s nearby?
| Cookie | Duration | Description |
|---|---|---|
| cookielawinfo-checkbox-analytics | 11 months | This cookie is set by GDPR Cookie Consent plugin. The cookie is used to store the user consent for the cookies in the category "Analytics". |
| cookielawinfo-checkbox-functional | 11 months | The cookie is set by GDPR cookie consent to record the user consent for the cookies in the category "Functional". |
| cookielawinfo-checkbox-necessary | 11 months | This cookie is set by GDPR Cookie Consent plugin. The cookies is used to store the user consent for the cookies in the category "Necessary". |
| cookielawinfo-checkbox-others | 11 months | This cookie is set by GDPR Cookie Consent plugin. The cookie is used to store the user consent for the cookies in the category "Other. |
| cookielawinfo-checkbox-performance | 11 months | This cookie is set by GDPR Cookie Consent plugin. The cookie is used to store the user consent for the cookies in the category "Performance". |
| viewed_cookie_policy | 11 months | The cookie is set by the GDPR Cookie Consent plugin and is used to store whether or not user has consented to the use of cookies. It does not store any personal data. |