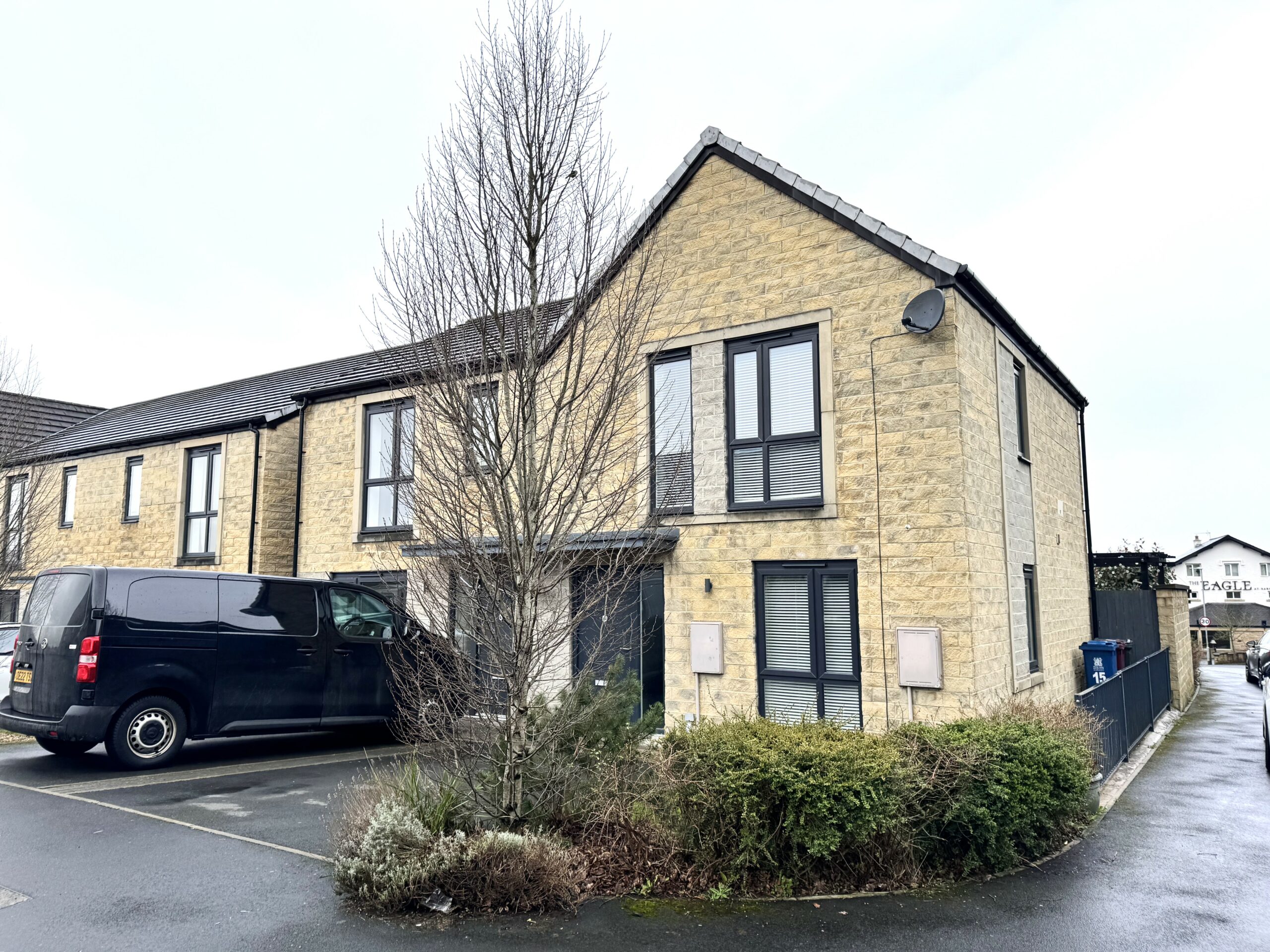












Wheatsheaf Close, Clitheroe, UK
View MapA stunning, two bedroom semi detached property, located on this popular development. Being sold as a 35% share, the ground floor accommodation comprises of entrance hall, lounge, dining kitchen, utility and a downstairs WC. To the first floor there are two double bedrooms and a family bathroom. Externally there is off road parking to the front with side access to the rear garden, which is laid to lawn and has a decked area. Rent, service charge and insurance £245.36 PCM. £82,250 for a 35% share with Shared Ownership.
The quaint village of Barrow, Clitheroe provides a variety of amenities expected of comfortable village life, including well regarded primary and secondary schools, supermarkets, post offices and convenience stores. Nearby is Whalley, a larger village with hourly trains to Manchester Victoria and Blackburn. There is also an extensive bus service making nearby areas easily accessible for professionals and families. Set in the Ribble Valley, this development also offer far reaching views of the surrounding countryside. A significant part of Ribble Valley countryside is designated as an Area of Outstanding Natural Beauty, making it one of the most prestigious rural locations in the country.
Ground Floor
Entrance Hall
5′ 9” x 5′ 3” (1.75m x 1.60m)
Storage cupboard, radiator, ‘Karndean’ flooring, stairs to first floor.
Lounge
13′ 5” x 13′ 0” (4.09m x 3.96m)
Radiator, wood effect flooring, storage cupboard, window to front and side.
Dining Kitchen
11′ 3” x 10′ 6” (3.43m x 3.20m)
Fitted with a modern range of base and eye level units incorporating a sink and drainer, gas hob with extractor over, oven, built in fridge freezer, wood effect flooring, space for dining table, spot lighting, radiator, door to garden.
Utility Room
5′ 6” x 4′ 5” (1.68m x 1.35m)
Space for washing machine and dryer, wall cupboards, radiator.
WC
4′ 8” x 4′ 6” (1.42m x 1.37m)
Low level WC, wash basin, radiator, window to rear.
First Floor
Landing
Storage cupboard, access to loft area.
Bedroom One
16′ 2” x 10′ 3” (4.92m x 3.12m)
L-shaped bedroom, radiator, windows to front and side.
Bedroom Two
13′ 6” x 9′ 1” (4.11m x 2.77m)
Radiator, window to rear.
Bathroom
6′ 9” x 6′ 9” (2.06m x 2.06m)
Low level WC, wash basin, panel
Work out the typical monthly costs of buying a Shared Ownership home using our handy affordability calculator. Simply input the value of the property you are interested in, select a share percentage, complete the remaining details, and the calculator will provide you with an example of what you can expect to pay on a monthly basis.
*The deposit is set to 5% of the share price
Monthly Mortgage Costs:
Monthly Rental Costs:
Total monthly costs:
Share Value
Mortgage amount
* Other fees not shown in calculations ** This a guide only, not actual mortgage advice.
| Cookie | Duration | Description |
|---|---|---|
| cookielawinfo-checkbox-analytics | 11 months | This cookie is set by GDPR Cookie Consent plugin. The cookie is used to store the user consent for the cookies in the category "Analytics". |
| cookielawinfo-checkbox-functional | 11 months | The cookie is set by GDPR cookie consent to record the user consent for the cookies in the category "Functional". |
| cookielawinfo-checkbox-necessary | 11 months | This cookie is set by GDPR Cookie Consent plugin. The cookies is used to store the user consent for the cookies in the category "Necessary". |
| cookielawinfo-checkbox-others | 11 months | This cookie is set by GDPR Cookie Consent plugin. The cookie is used to store the user consent for the cookies in the category "Other. |
| cookielawinfo-checkbox-performance | 11 months | This cookie is set by GDPR Cookie Consent plugin. The cookie is used to store the user consent for the cookies in the category "Performance". |
| viewed_cookie_policy | 11 months | The cookie is set by the GDPR Cookie Consent plugin and is used to store whether or not user has consented to the use of cookies. It does not store any personal data. |