Available now!
Shares from 25% available
Incentives available!
Enquire about incentives
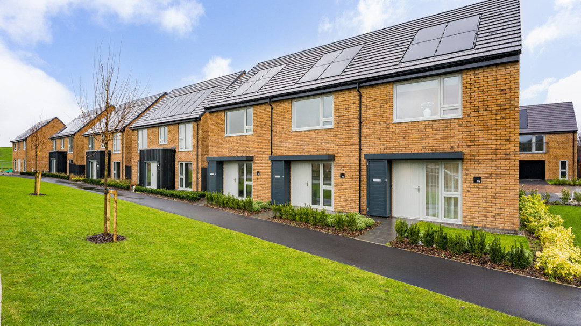
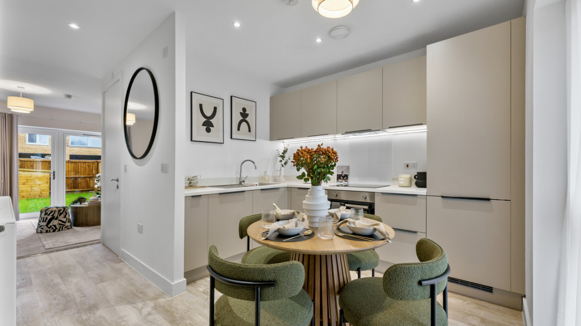
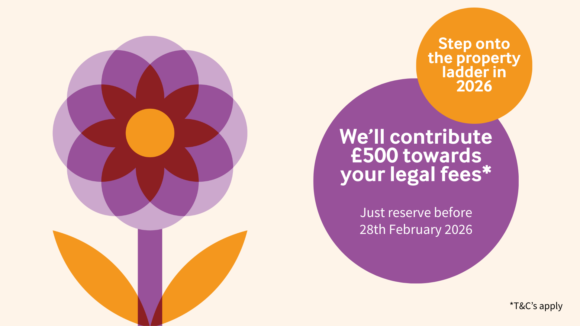
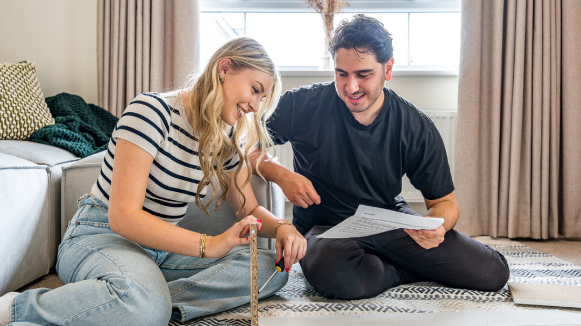
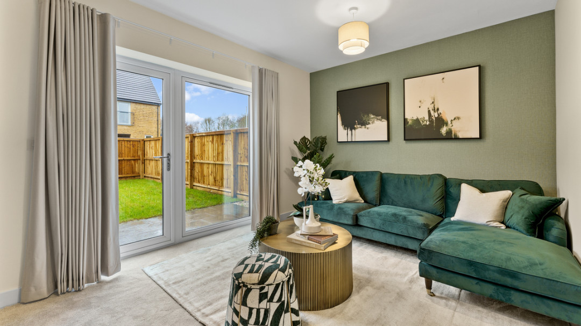
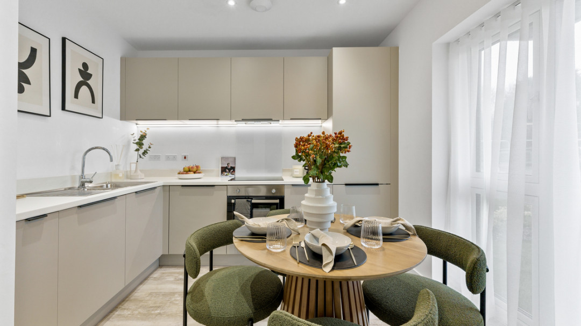
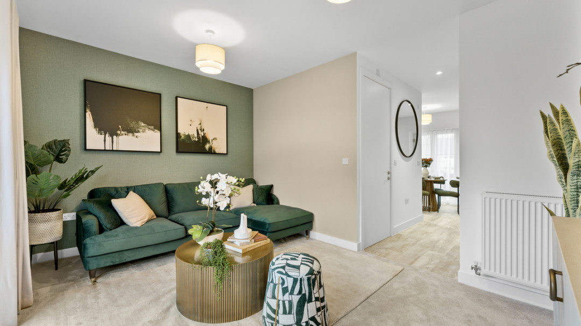
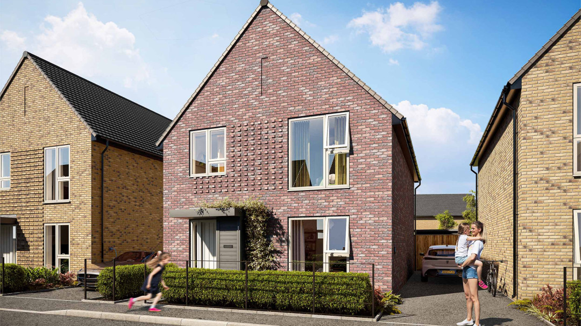
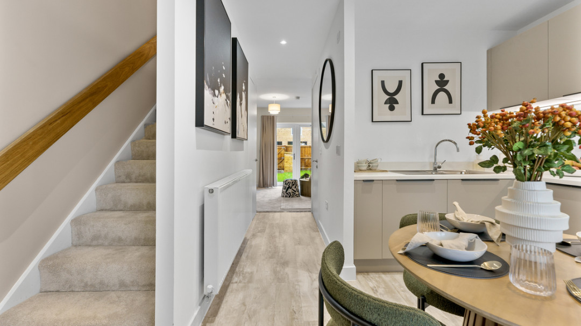
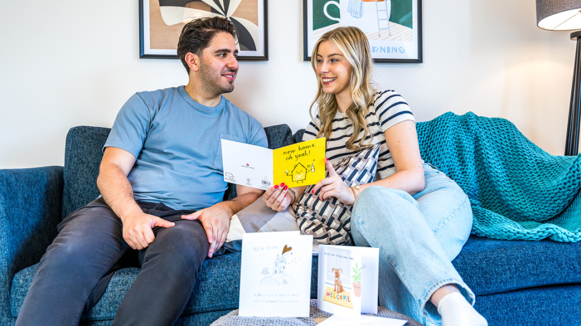
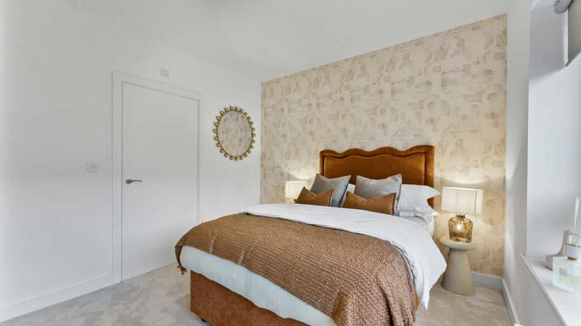
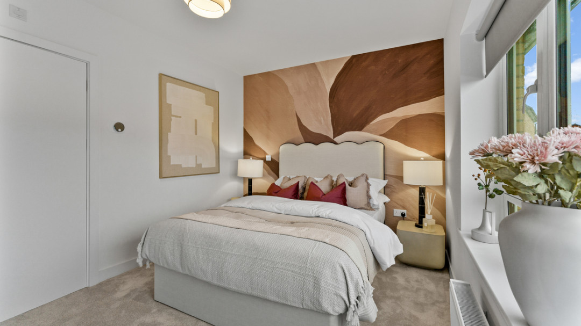
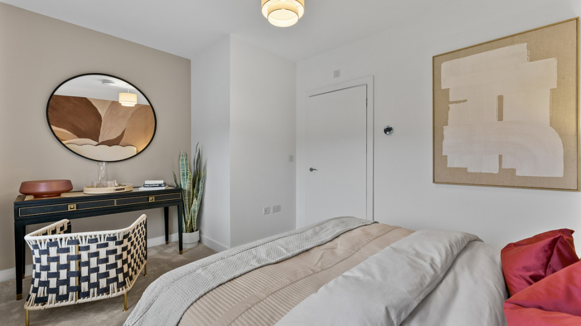
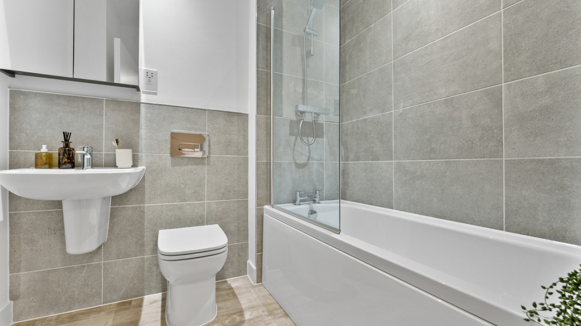
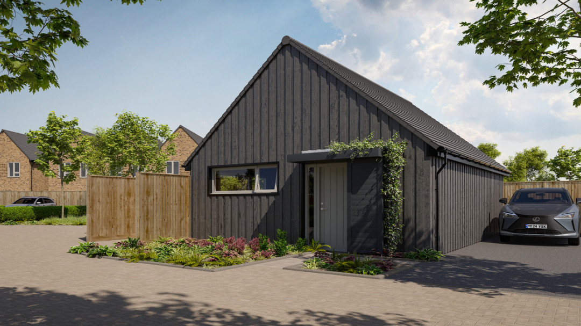
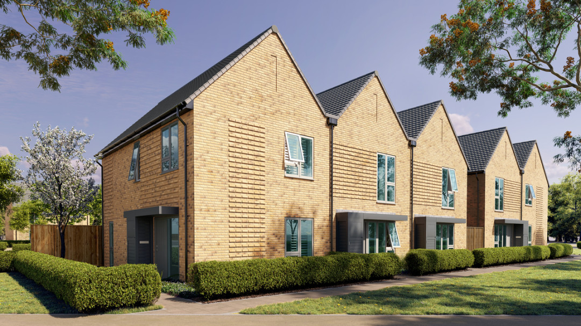
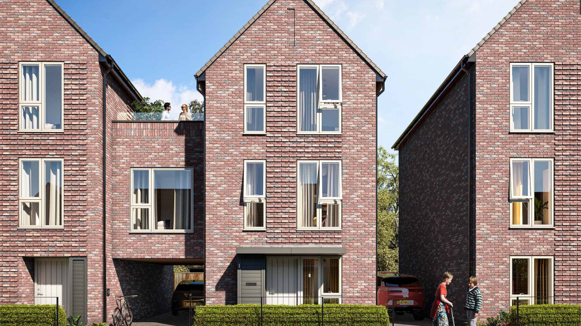

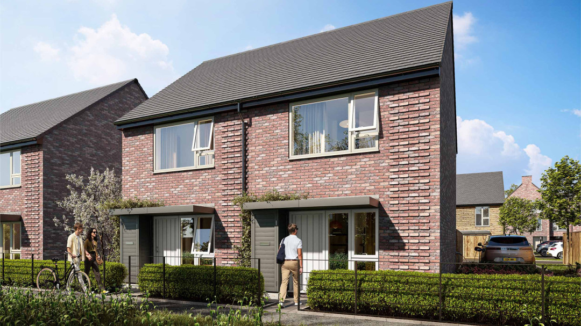
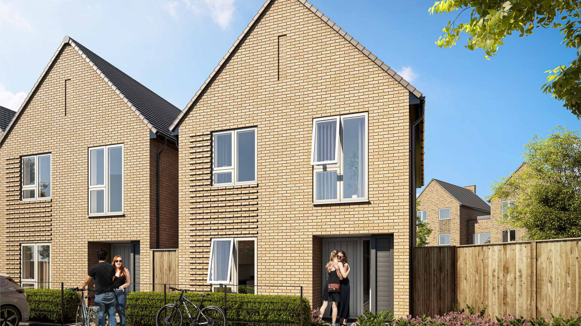
Scotforth Road, Lancaster, LA1 4FH
View MapOur new homes at Breacla have now been released! Click the ‘Enquire Now’ button to register your interest or call the team to book an appointment!
Plus, if you reserve a new home at Breacla before 28th February 2026, we’ll CONTRIBUTE £500 TOWARDS YOUR LEGAL FEES!* Enquire now to find out more.
Welcome to Breacla, pronounced Bree-cla, a word used to describe a movement of slow and shallow river water, a nod to the surrounding natural landscape and nearby Burrow Beck river. The homes on this development are spacious, airy and light, with excellent local amenities. All of our homes are available to purchase through the Shared Ownership scheme.
There will be 21 homes on this development, please keep scrolling to find out more.
House types
What is Shared Ownership?
Shared Ownership is a scheme designed to help people onto the property ladder. It’s backed by the government and it allows you to buy a share in a home now, while having the option to buy more of it in the future.
Click here to visit our Shared Ownership Info Hub and find out more
You’re interested in a home at Breacla, what’s next?
Click the ‘Enquire Now’ button at the top of this page and fill out your details. A friendly member of our team will send you all the information we have about this development and add you onto our mailing list. To make the process of securing a home as fair as possible, at the point a new development is released for sale, all customers who have registered on the mailing list will be contacted at the same time via an e-shot. This will provide details of how to book an appointment with a Sales Advisor, either at an off-plan event or show home launch day.
Customers will be treated on a ‘first come, first served’ basis, i.e. the first person who calls to book an appointment will have the opportunity to book the earliest appointment on the launch day. And on successful completion of all eligibility checks and a financial assessment, as per our Next Steps guide they would then have their first choice of preferred plot at their appointment. Reservations for homes are only accepted following an appointment with one of our Sales Advisors.
Please note: Some images used on this page are CGIs (computer generated images) and so, they may vary from the actual specification or layout.
*Offer valid on reservations made at Breacla between 1st November 2025 and 28th February 2026. Plumlife will contribute up to £500 towards legal fees when a Plumlife panel solicitor is instructed. Offer may be withdrawn or extended at any time. Cannot be exchanged for cash, the amount will be deducted from the purchaser’s final completion statement. Subject to lender’s approval. Multiple purchasers of a single property will receive the same contribution jointly as a single purchaser of a single property. Subject to contract, availability, and cannot be used in conjunction with any other offer. Please speak to a Sales Advisor for more information.
Breacla is located just south of Lancaster town centre, providing the perfect blend of suburban comfort, with city centre convenience. You can find essential amenities including shops, schools, and recreational facilities, where you can enjoy picturesque green spaces providing plenty of opportunities for outdoor activities and relaxation with the convenience of urban necessities. It’s well-connected transportation network facilitates easy travel to neighbouring towns and cities, making it an attractive location for commuters and families alike.
Distances by foot:
Distances by car:
Kitchen
Thermostatic shower
Crown white paint to internal walls
External features
General
Work out the typical monthly costs of buying a Shared Ownership home using our handy affordability calculator. Simply input the value of the property you are interested in, select a share percentage, complete the remaining details, and the calculator will provide you with an example of what you can expect to pay on a monthly basis.
Please note, these figures are applicable to new build homes only and not resale properties.
*The deposit is set to 5% of the share price
Monthly Mortgage Costs:
Monthly Rental Costs:
Total monthly costs:
Share Value
Mortgage amount
* Other fees not shown in calculations ** This a guide only, not actual mortgage advice.